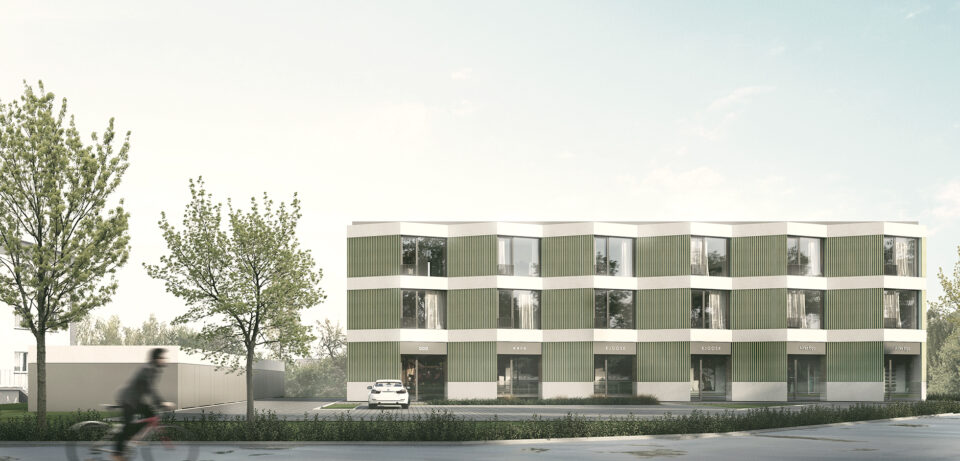
Apartments for rent
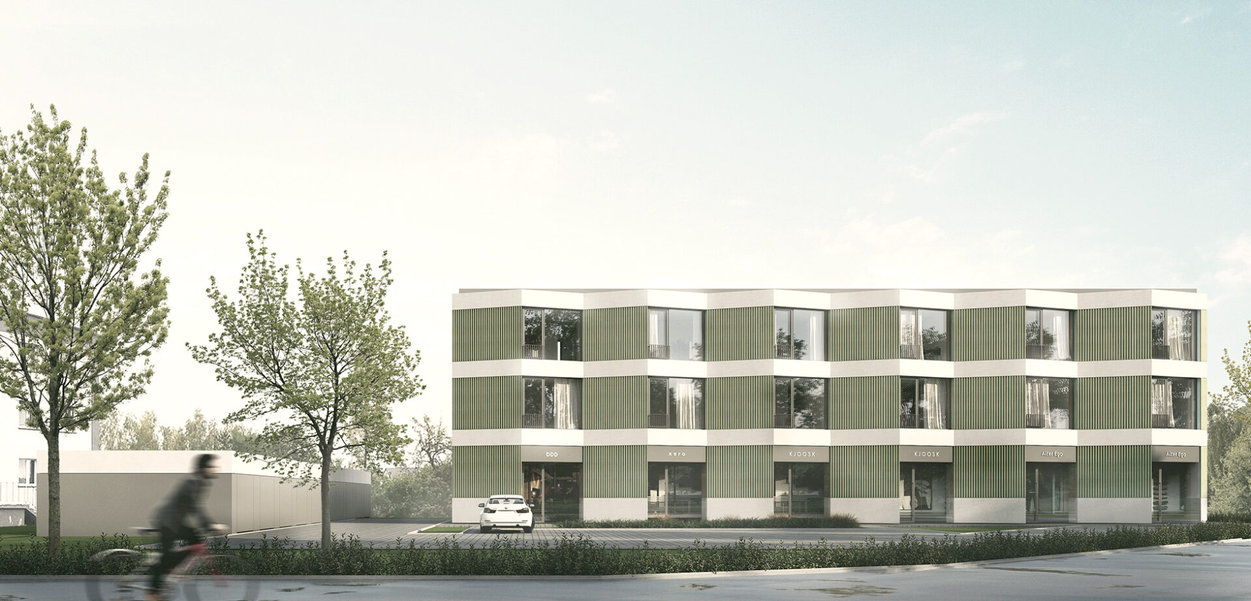
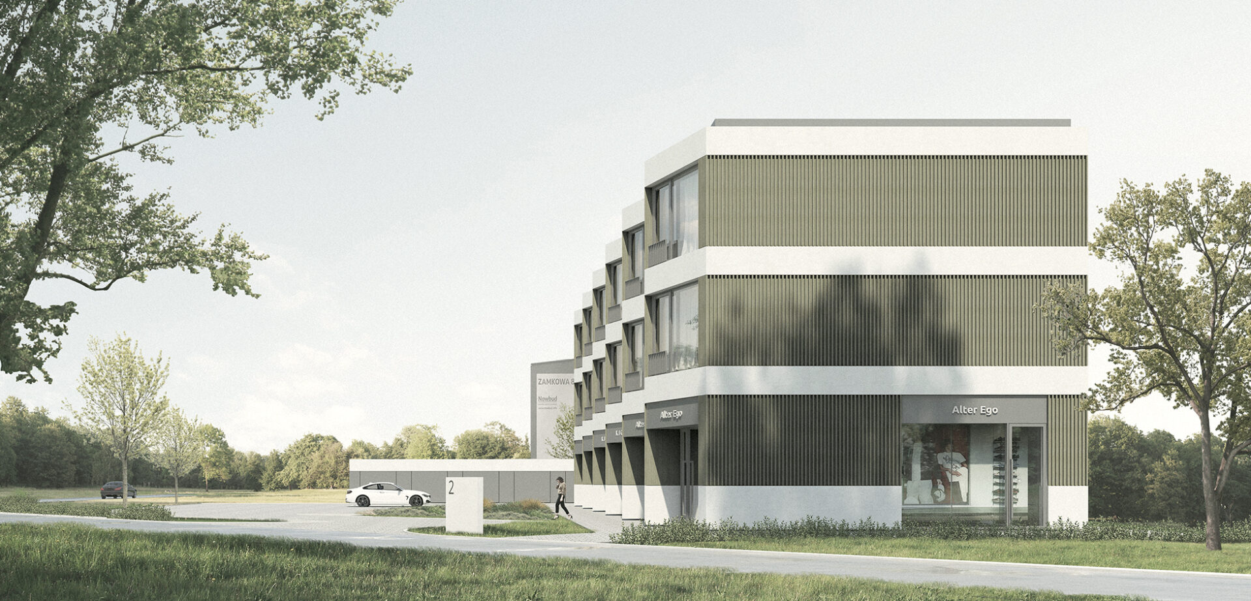
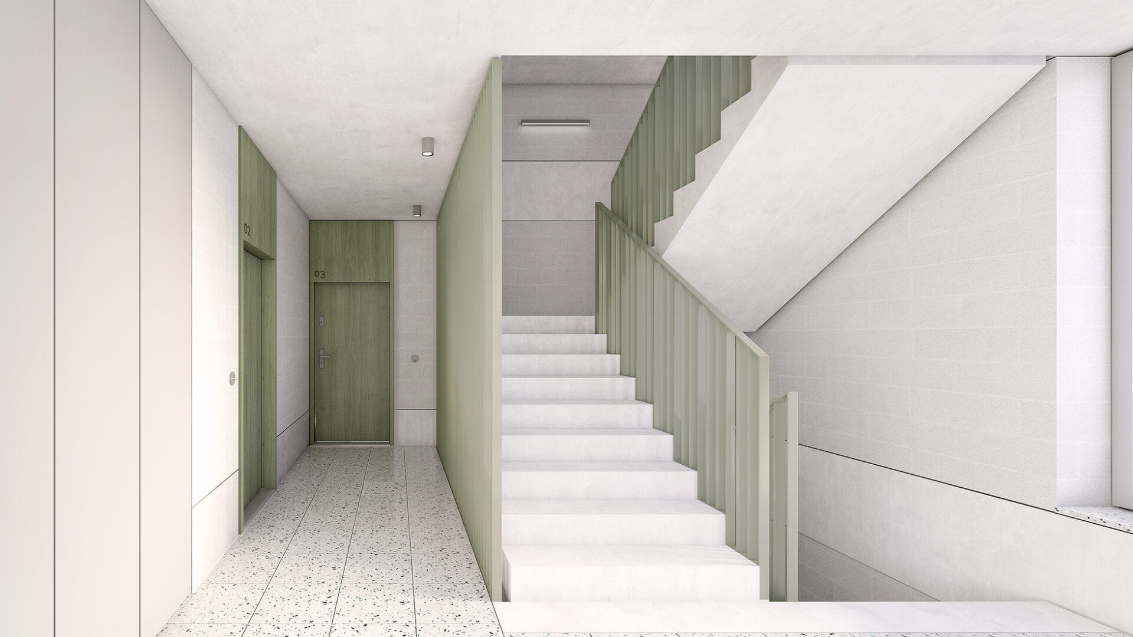
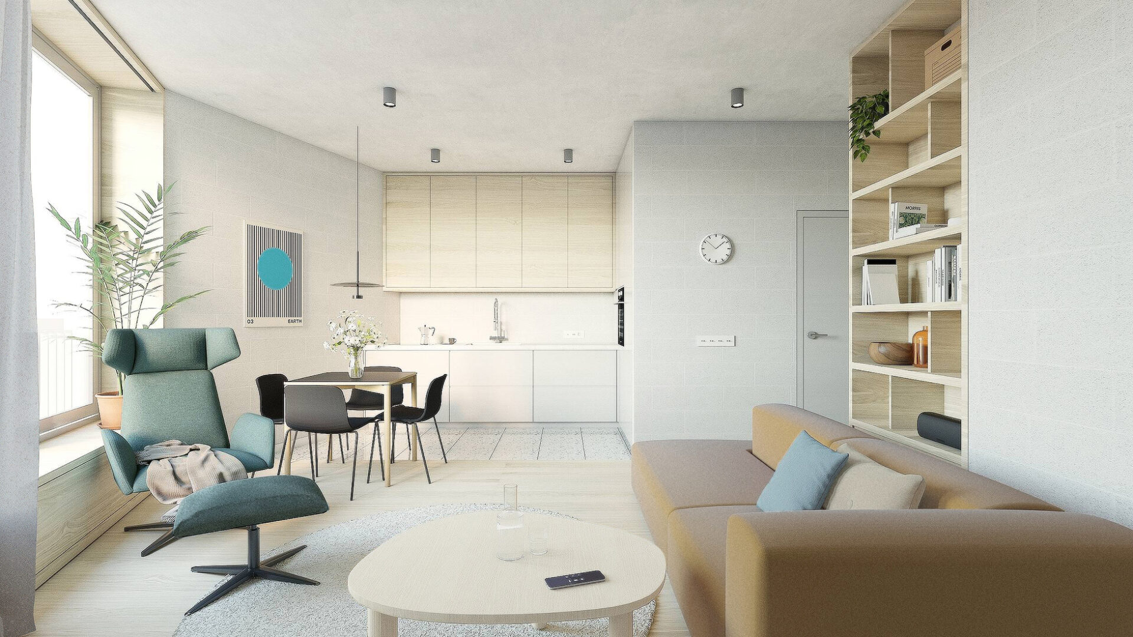
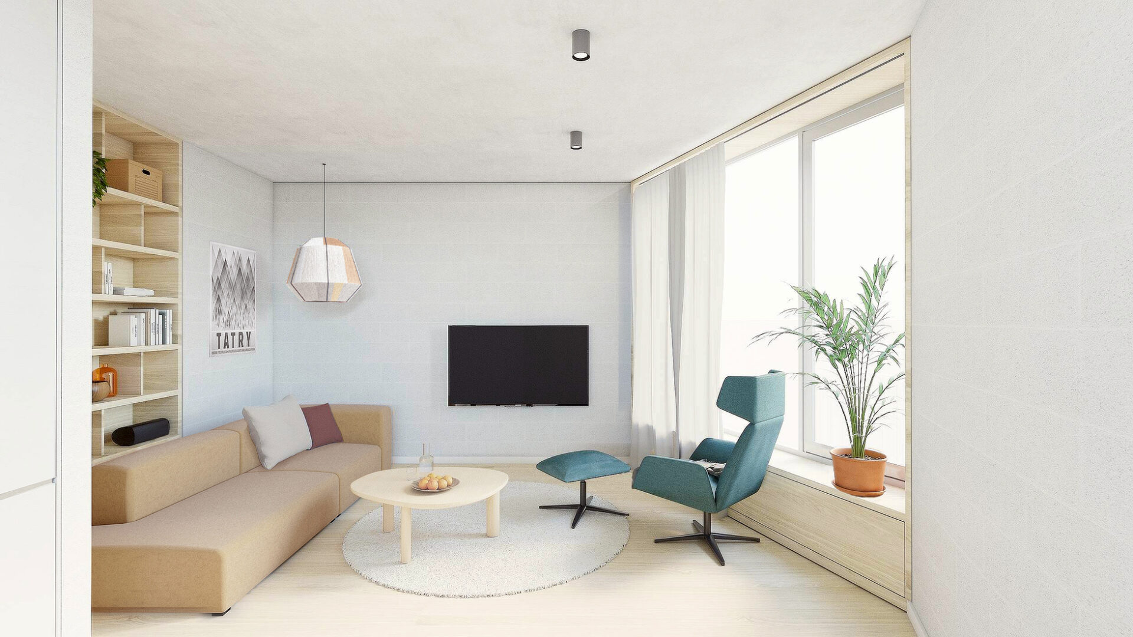
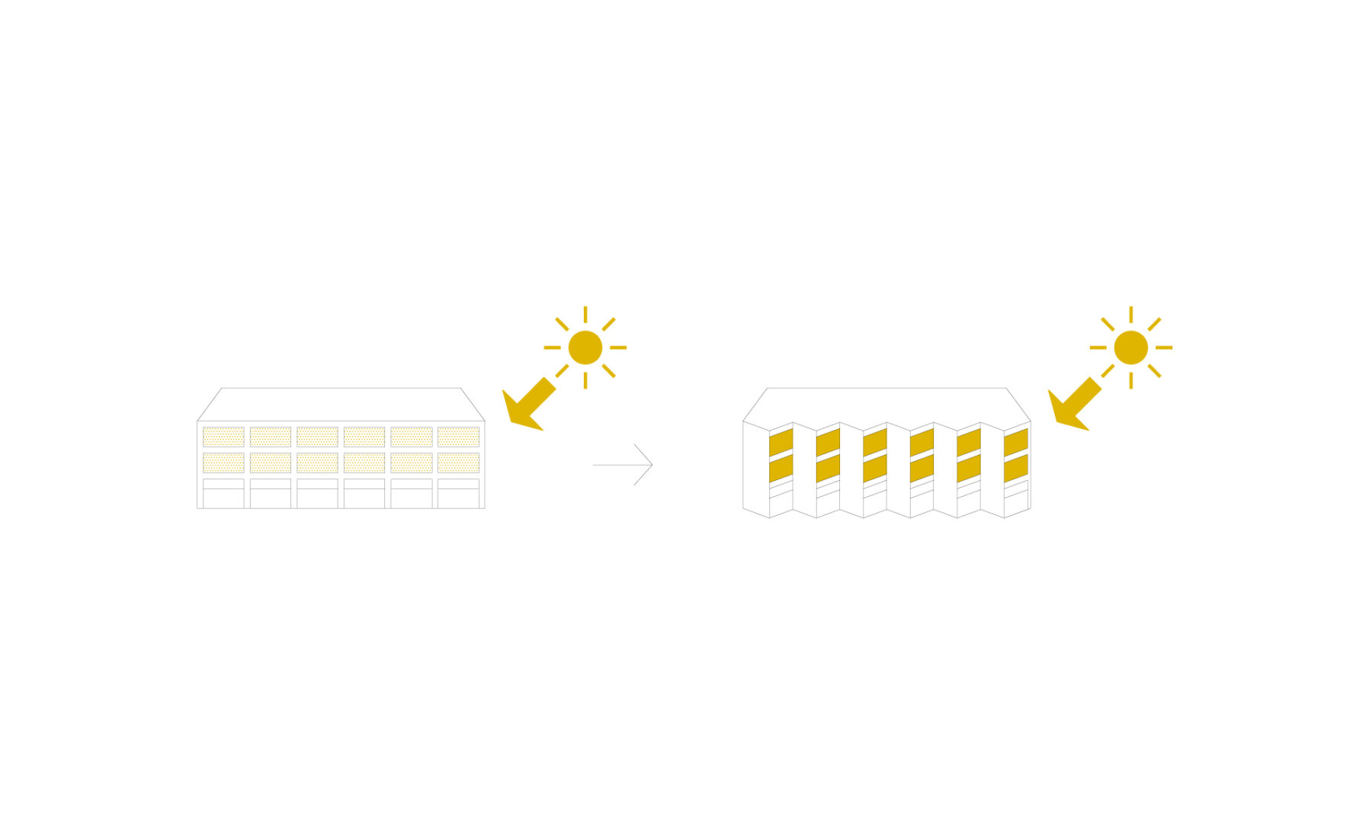
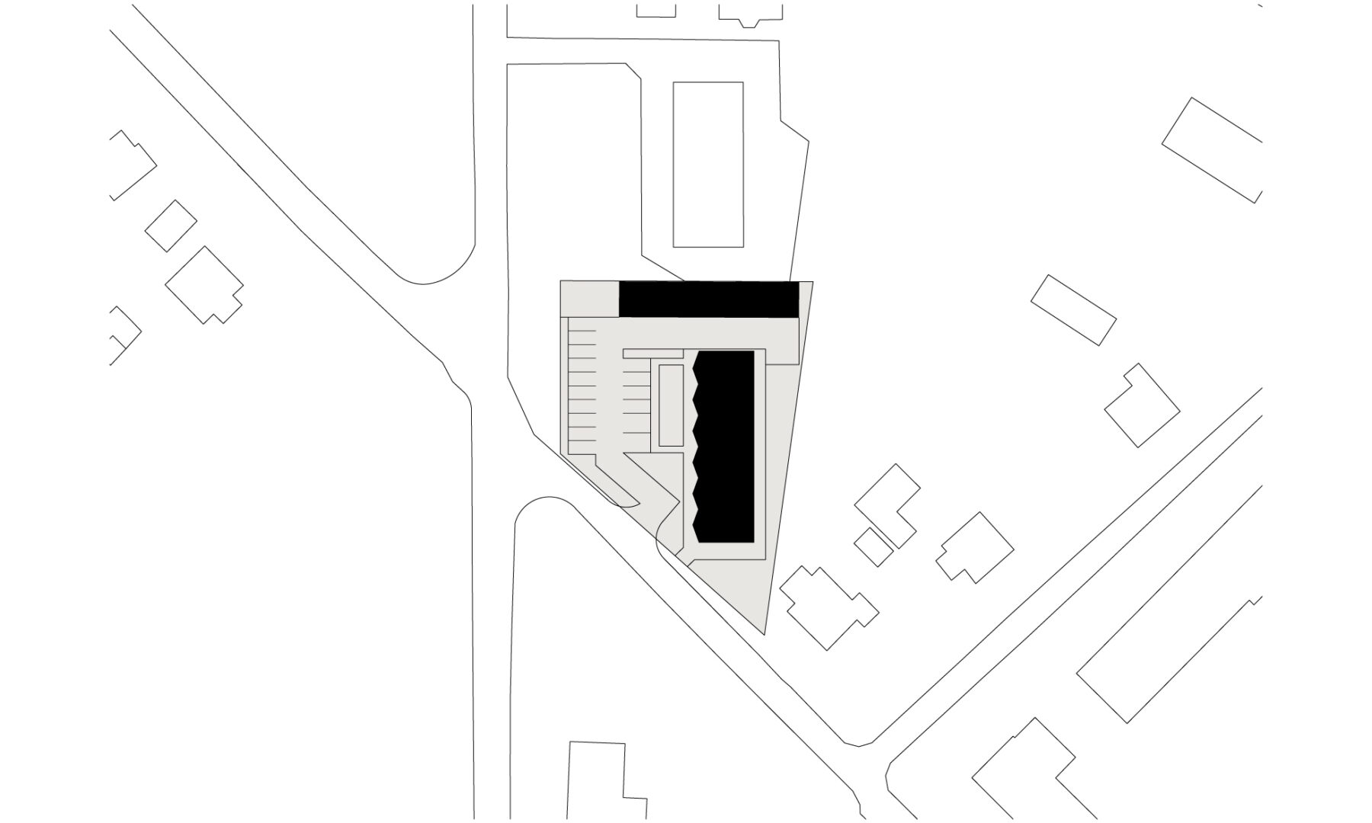
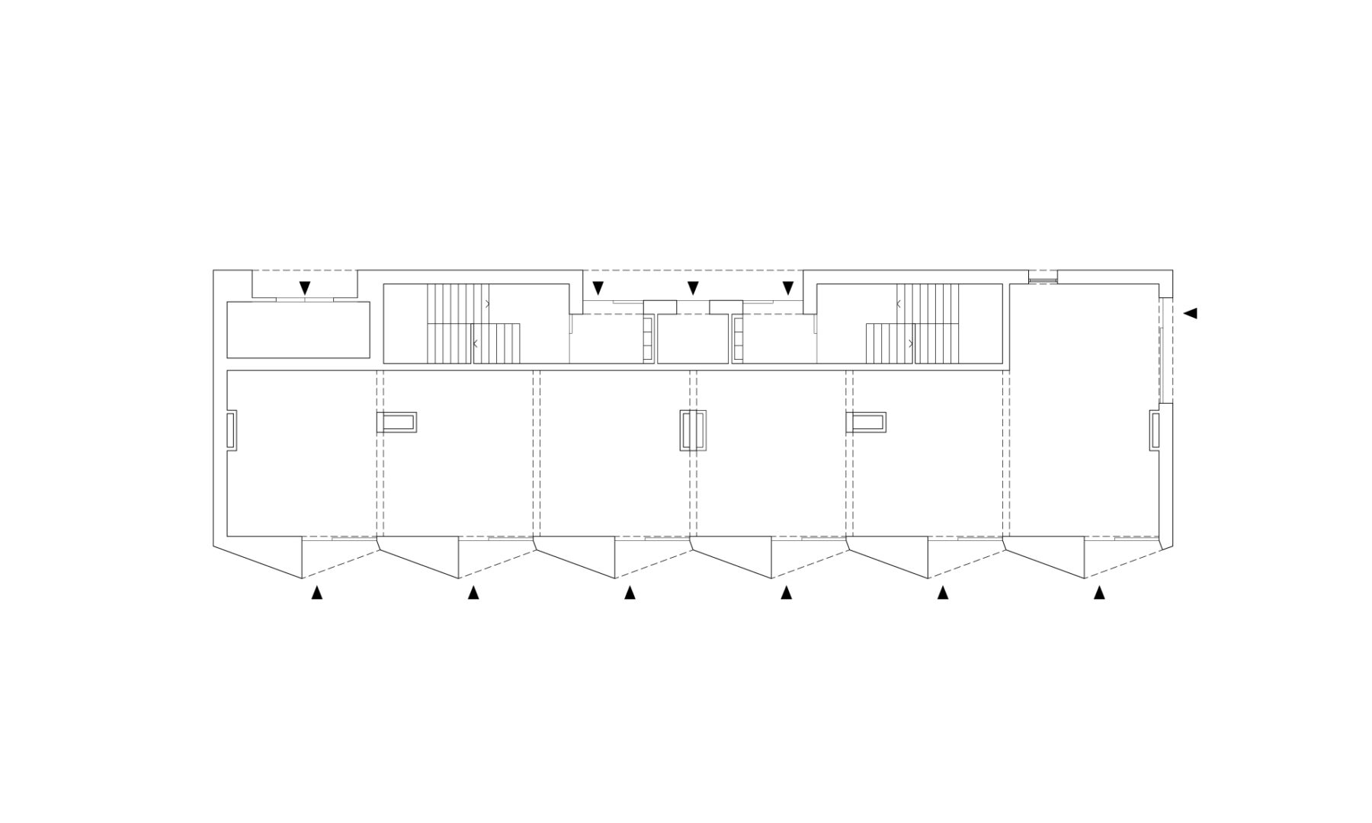
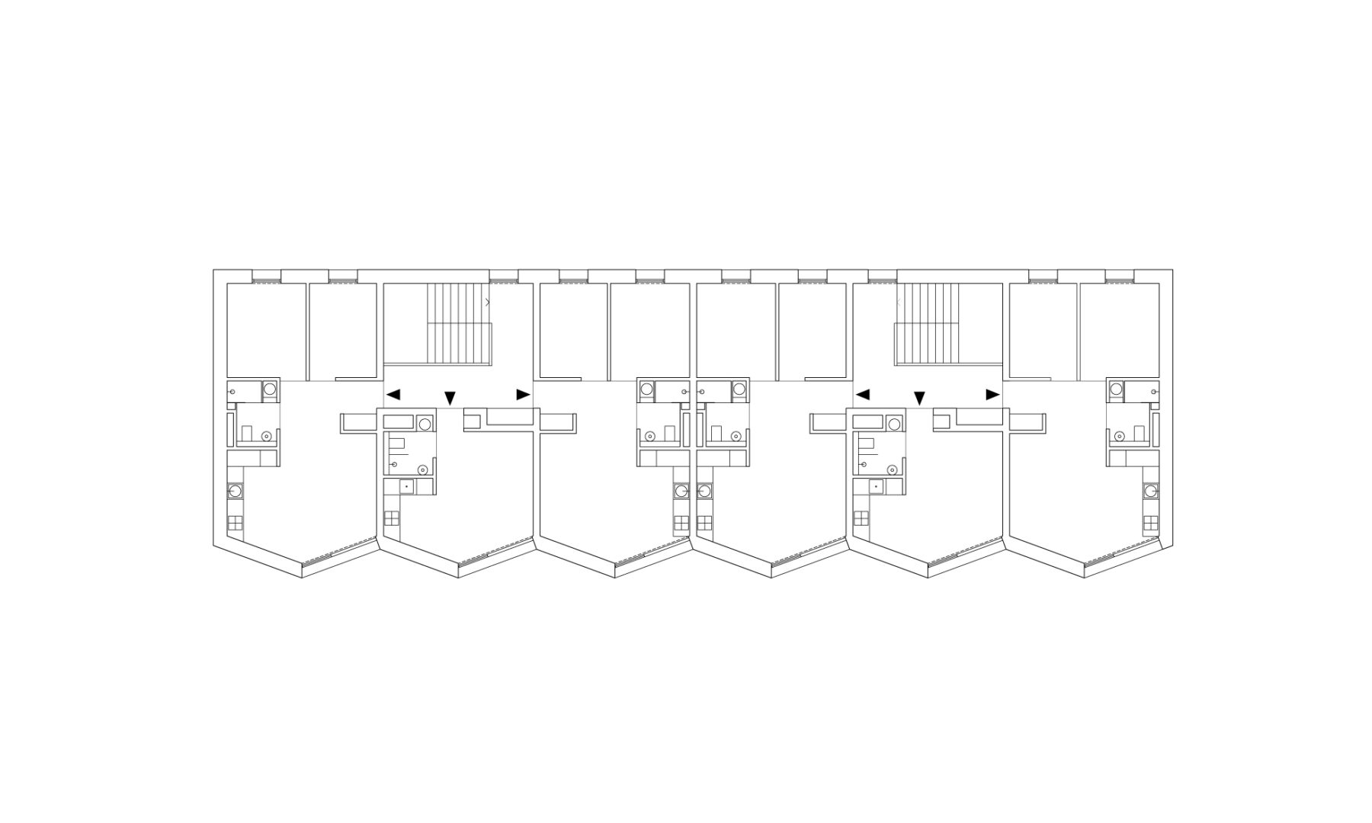
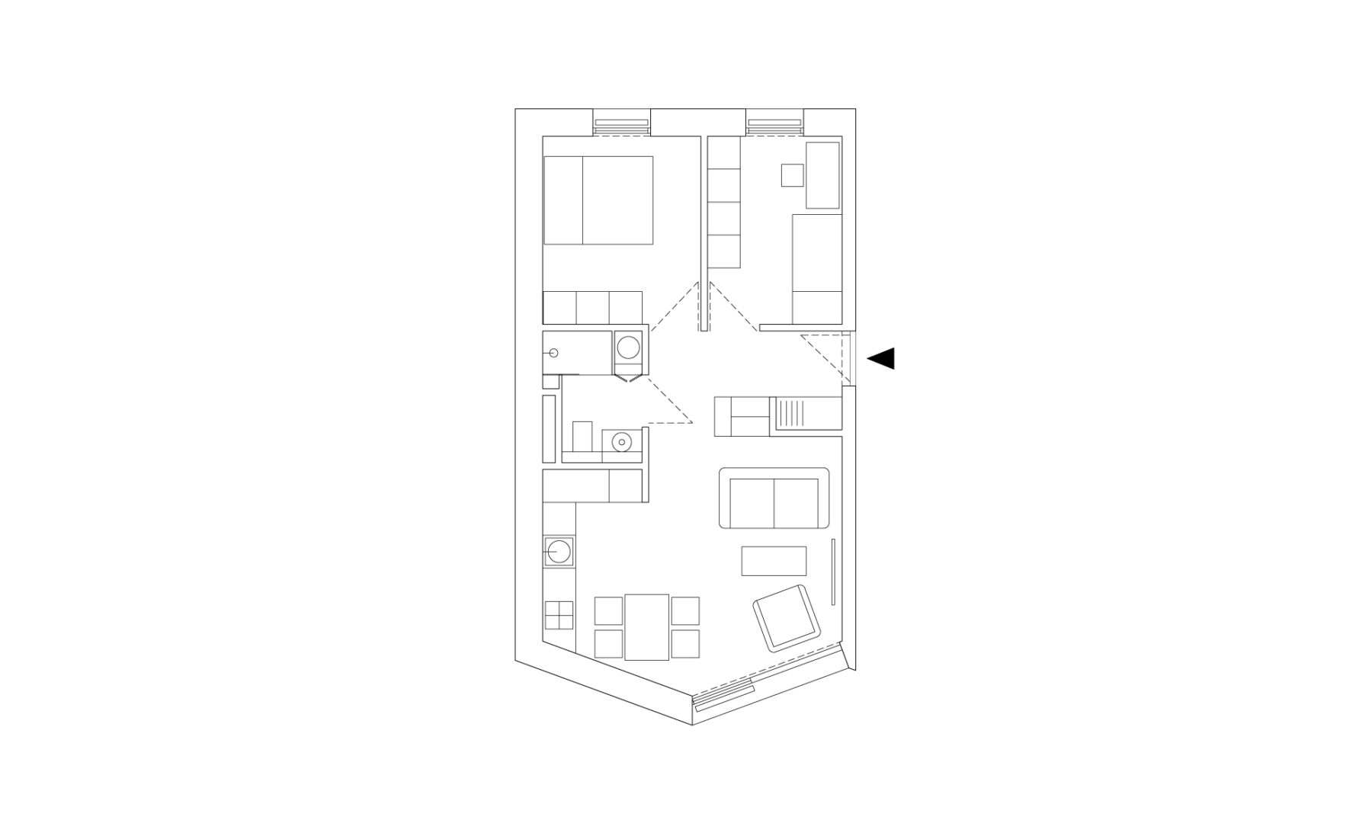
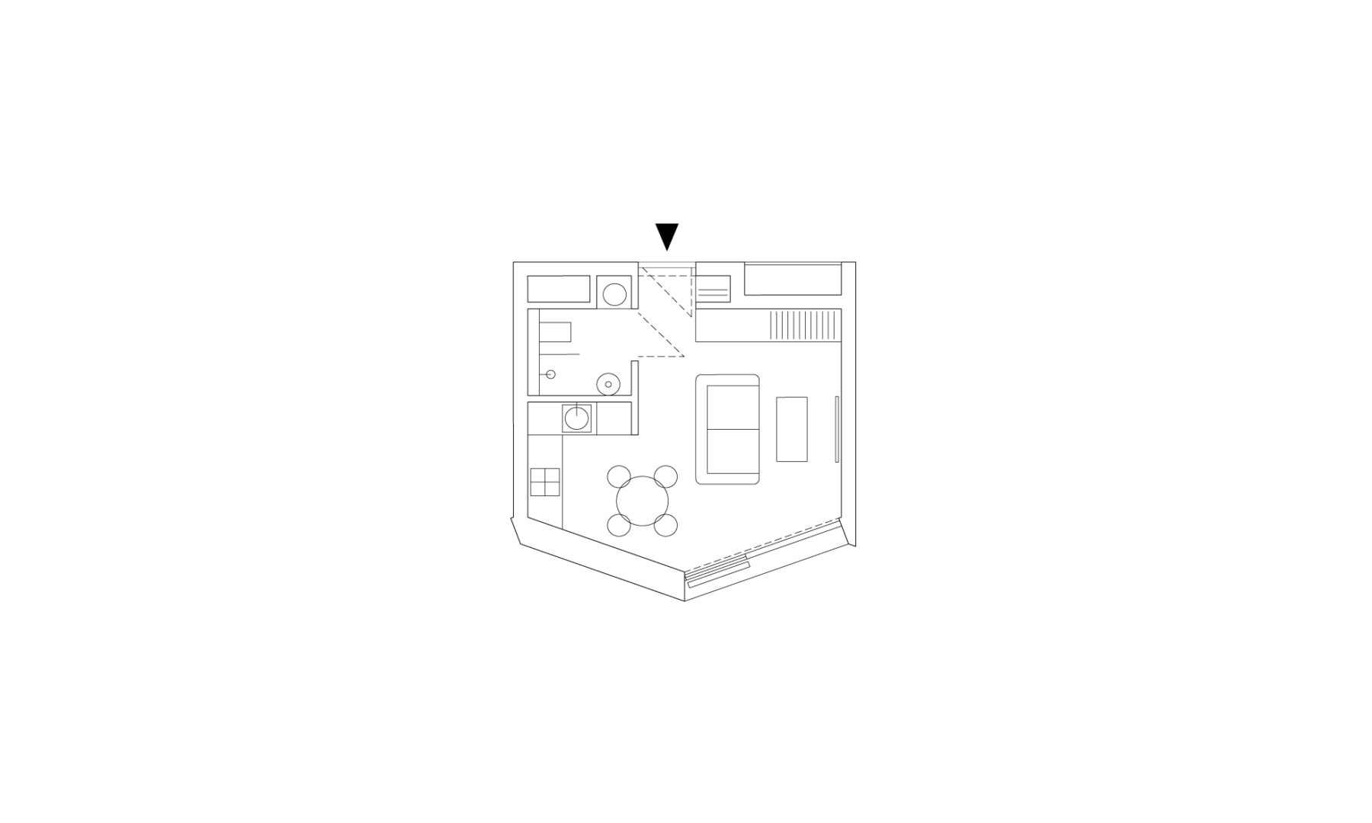
Apartments for rent
Category: Commercial, Residential, Usługowe
Client: Private
Year: 2021-2022
Status: Concept Design
Area: 1200 m2
Architects: Ligia Krajewska, Jakub Pstraś
Renderings: Sebastian Grochowski, Adrianna Manista
Location: silesia, Zbrosławice
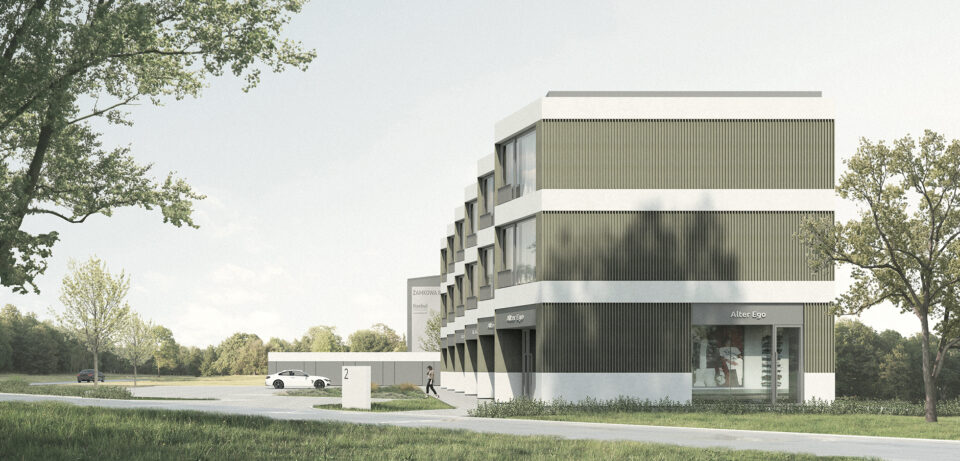
A meaningful aspect affecting way of shaping the body of the designed building was the issue of providing adequate insolation in living quarters. Due to the decision to continue the orientation of the building while maintaining the direction of the neighbouring building, as well as the decision to place the living parts of the building from the side of the main street, in the apartments there is a deficit of the required sunshine time. As a remedy it was proposed to modify the simple shape of the north-west facade, consisting in the collapse of the facade line within each apartment and deflecting the wall with the window towards the south. Thus improving the sunshine conditions of the living quarters and providing more privacy for the residents. This improves the conditions of sunshine in parts of the daily apartments and provides more privacy for residents.
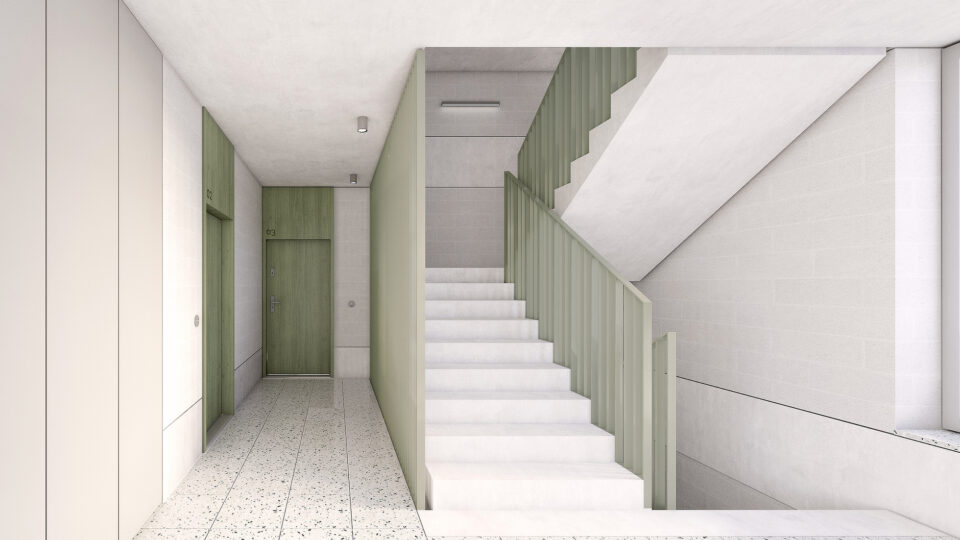
The proposed layout assumes the construction of a multi-family residential building with services on the ground floor and a garage along with other elements of land development.
The residential building is designed as a continuation of the existing urban fabric, located parallel to Wolności Street, in reference to the existing multi-family structure on the neighboring plot. The designed building also refers to the neighbor in scale and geometry of the roof. As part of the complementary development, a one-storey freestanding garage building is designed, with individual garages accessible from the internal road. The garage building is situated perpendicular to the residential building, in the sharp boundary of the plot. The garage and residential building will form a coherent architectural and material complex.
The residential building is designed with three floors above ground. First floor opens to two sides of the plot; part containing a service area accessible from Wolności Street, in close proximity to ground parking spaces and the entrance zone to the apartments, located from Żwirki and Wigury Street, with a connected entrance zone to the staircases and convenient access to the garbage disposal room. All entrances to the building have roofing niches.
The ground floor of the building consists mainly of commercial premises with the flexible possibility of separating up to 6 different premises with access from the outside or arranging a larger commercial space. The ground floor also includes a trash room and a small technical room.
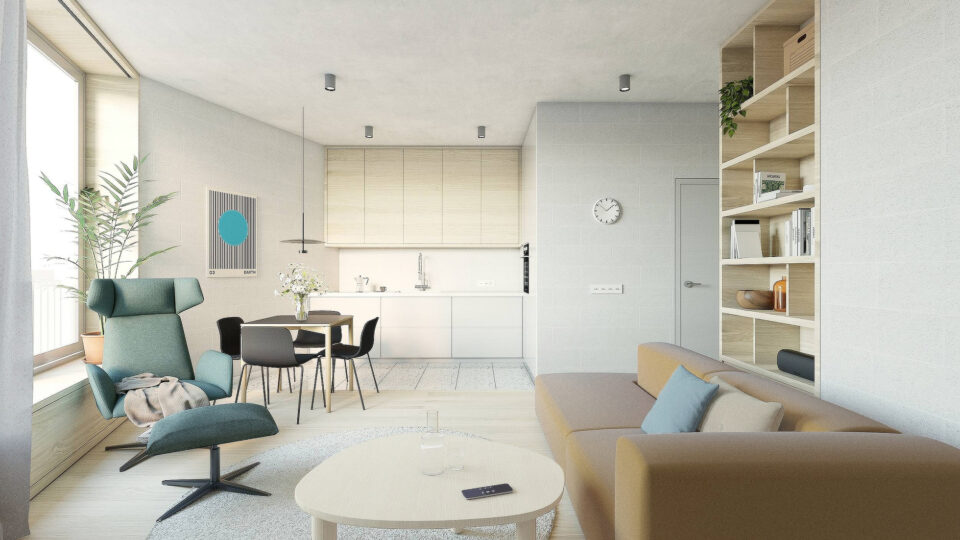
The residential part, located on floors +1 and +2, is organized around two independent staircases. The repeated layout of floors consists of two types of apartments: one- and three-room apartments, a total of 12 units. The apartments have living rooms with kitchenettes opening with wide glass towards Wolności Street. Due to the sunlight of the apartments in the living areas, the facade of the building received an interesting shape, consisting of regular deflections of fragments of walls towards the south.
The layout of the facade of the building is arranged by strips surrounding the body; narrower strips covering the ceilings and sills are proposed from a consistent cement material or precast concrete. Wider bands with the texture of vertical strips in olive color are planned from wood or metal slats – aluminium or steel. The whole design is complemented by elements in a medium shade of grey, such as the strip above the entrances intended for placing illuminated logos and window and door joinery.
It is proposed to keep the staircases of the residential area consistent with the exterior of the building both in terms of materials and colors. Railings and entrance portals to apartments are designed in a shade of green consistent with the facade finishes. The floors are planned to be made of terrazzo tiles with an additive of green aggregate. The stairways are prefabricated from polished concrete. In the interior wall finishes, it is planned to show the building block in the form of silicate blocks or concrete finished with stain-resistant paint.
The interiors of apartments show the structure of the building by revealing the prefabricated reinforced concrete ceiling and visible building blocks in the interior walls. Around the window illuminating the living area, it is planned to build a veneered frame concealing the installation of windows and creating a low windowsill.
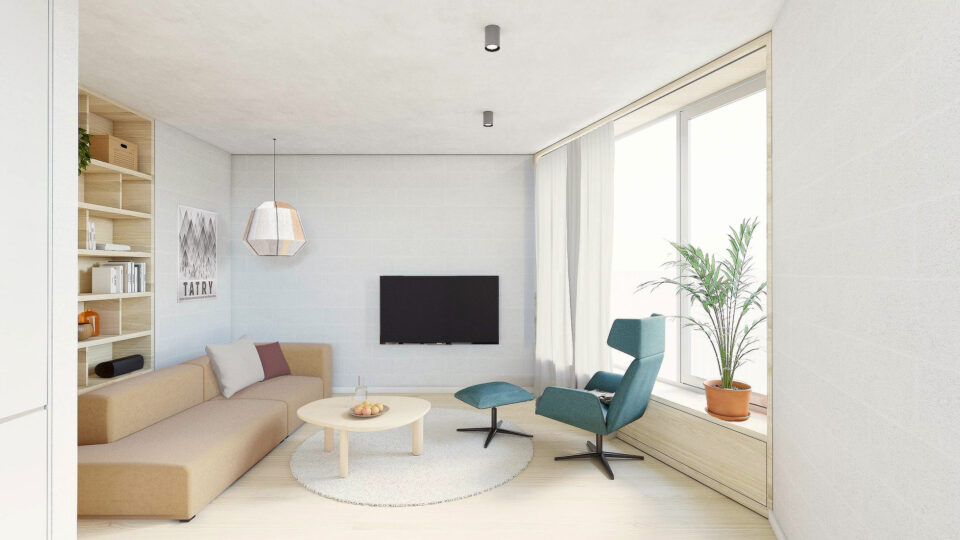
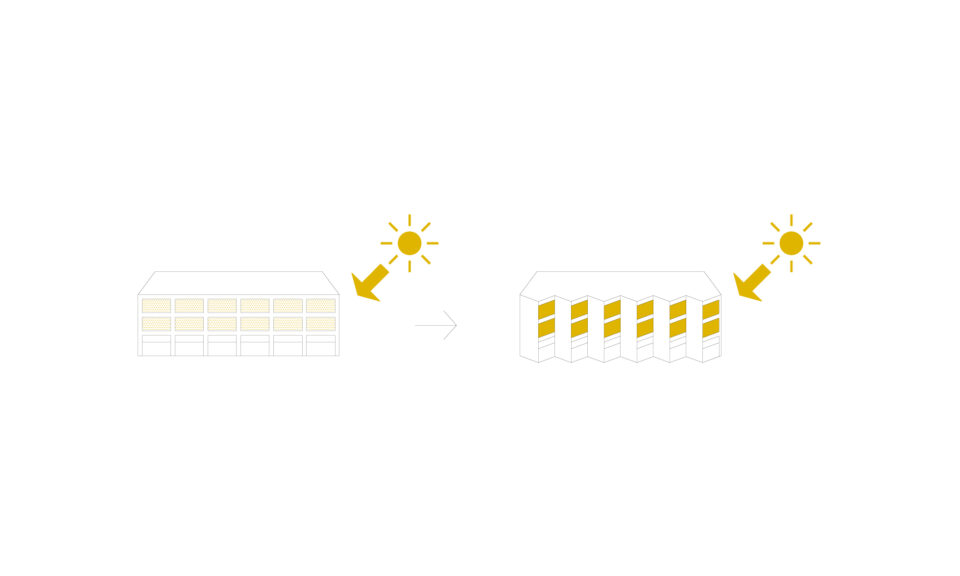
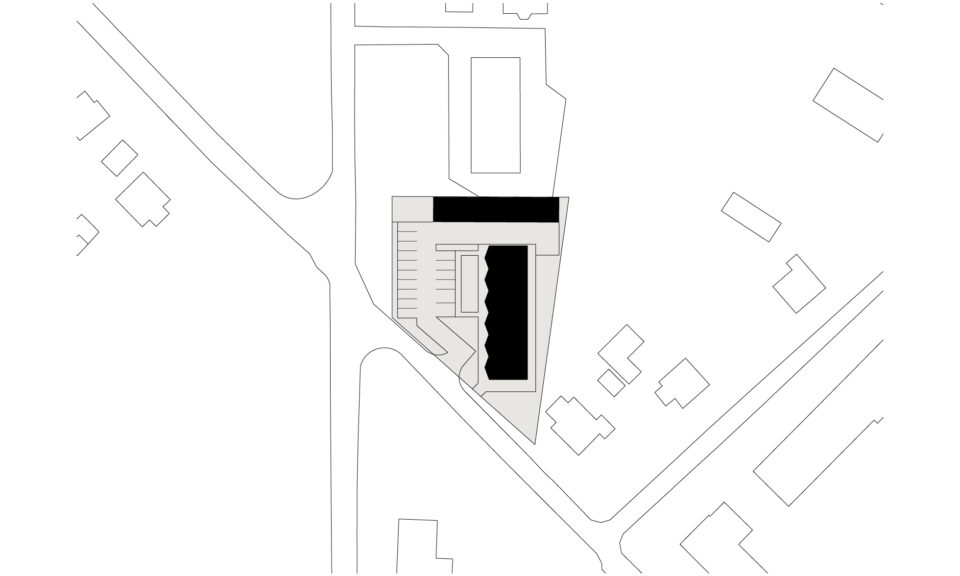
Situational Plan
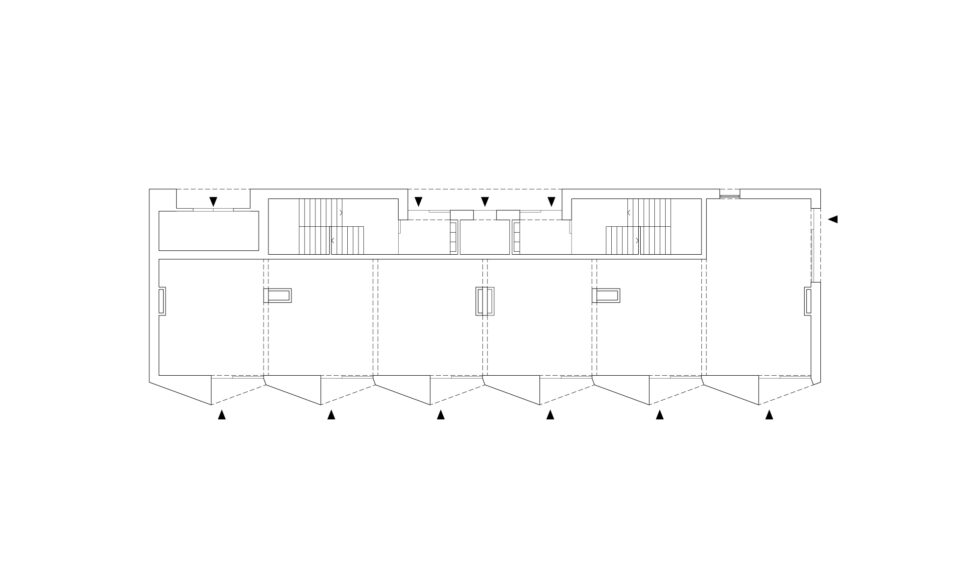
Ground Floor Plan
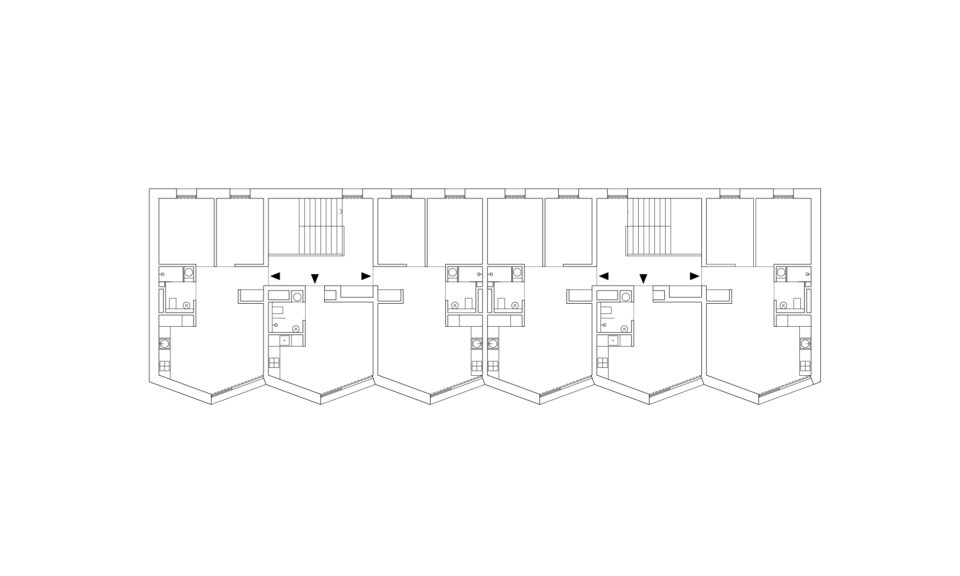
Typical Floor Plan
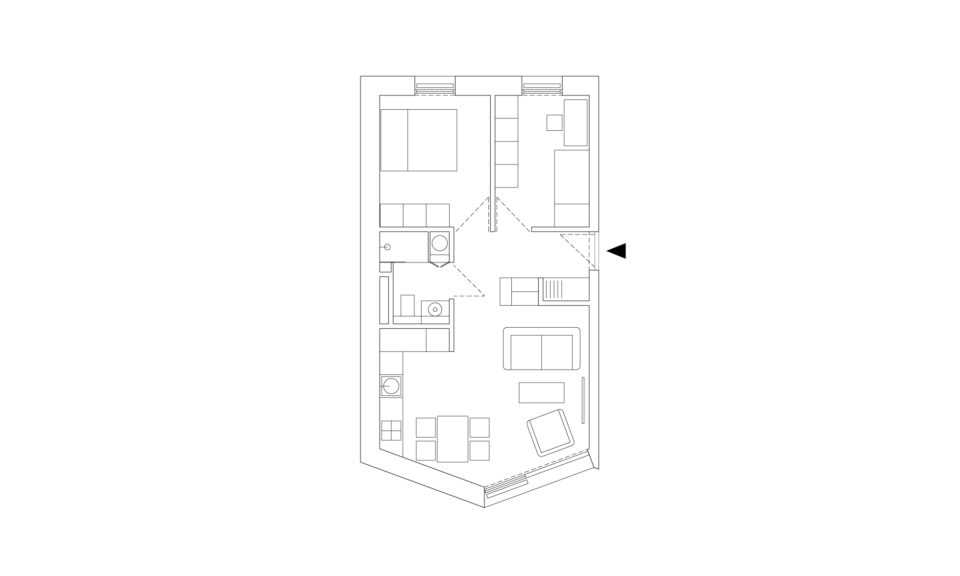
Apartment A Plan
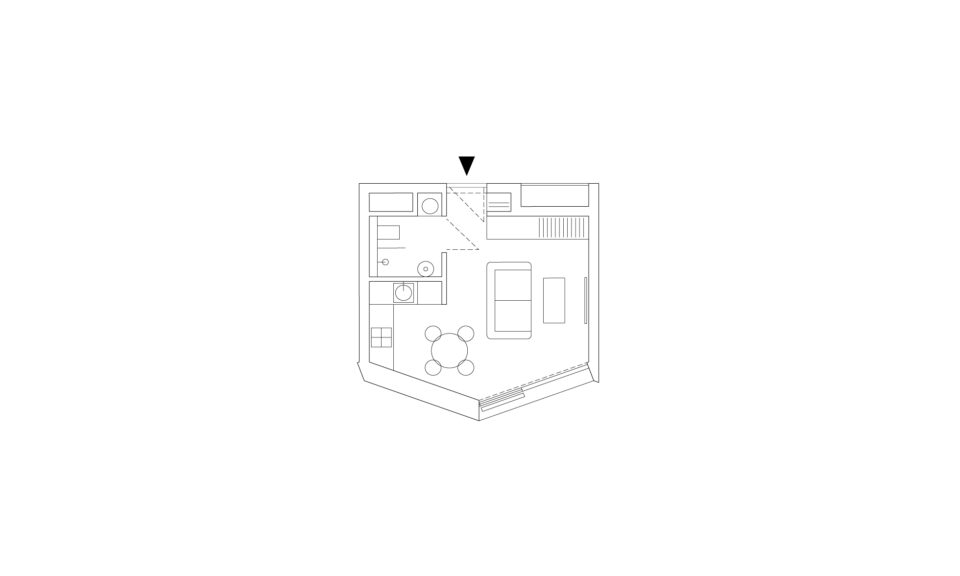
Apartment B Plan