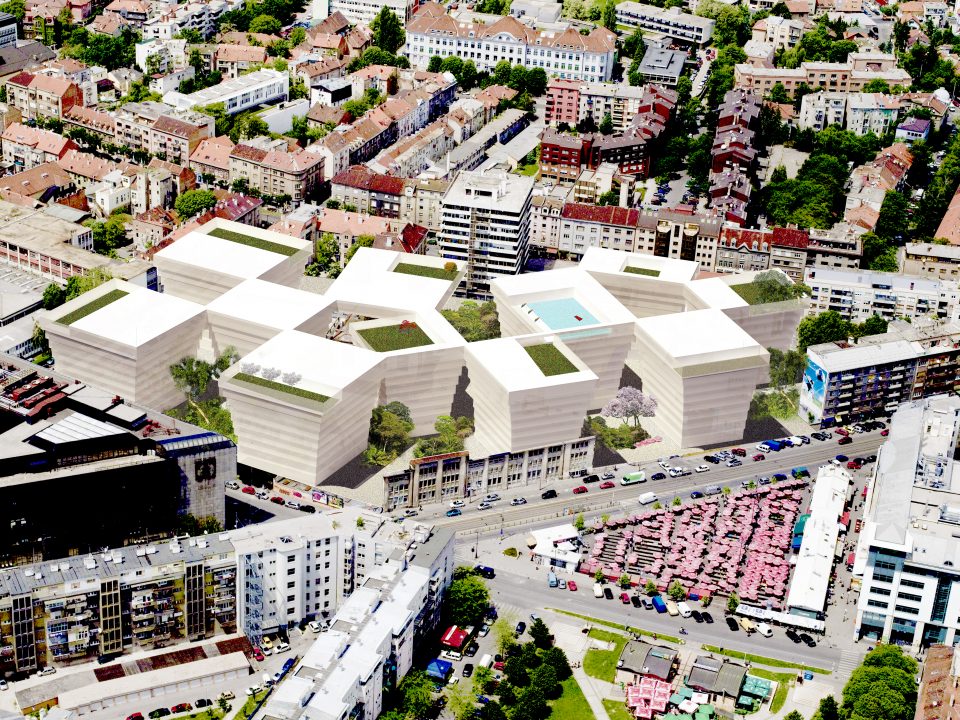
Badel
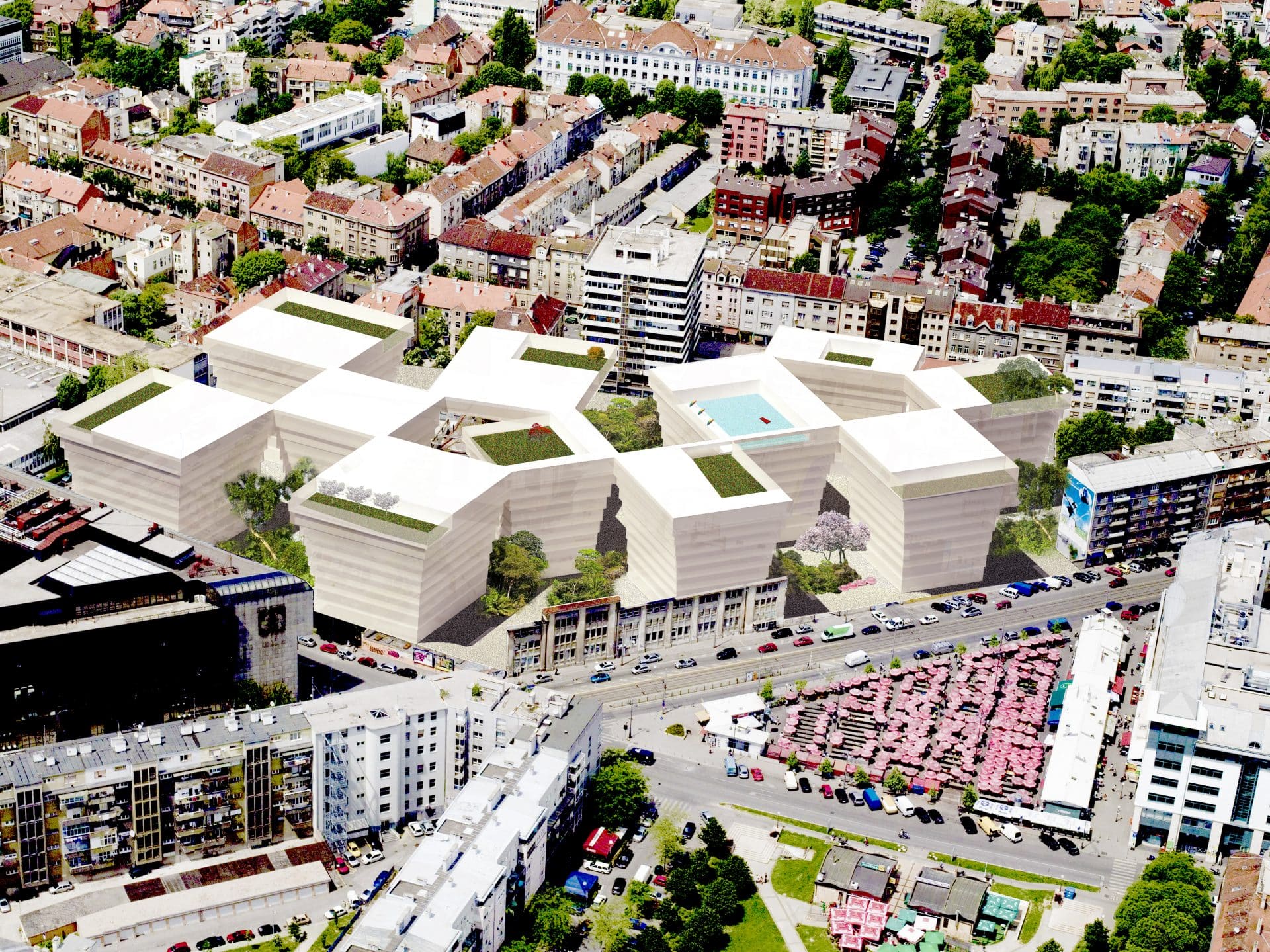
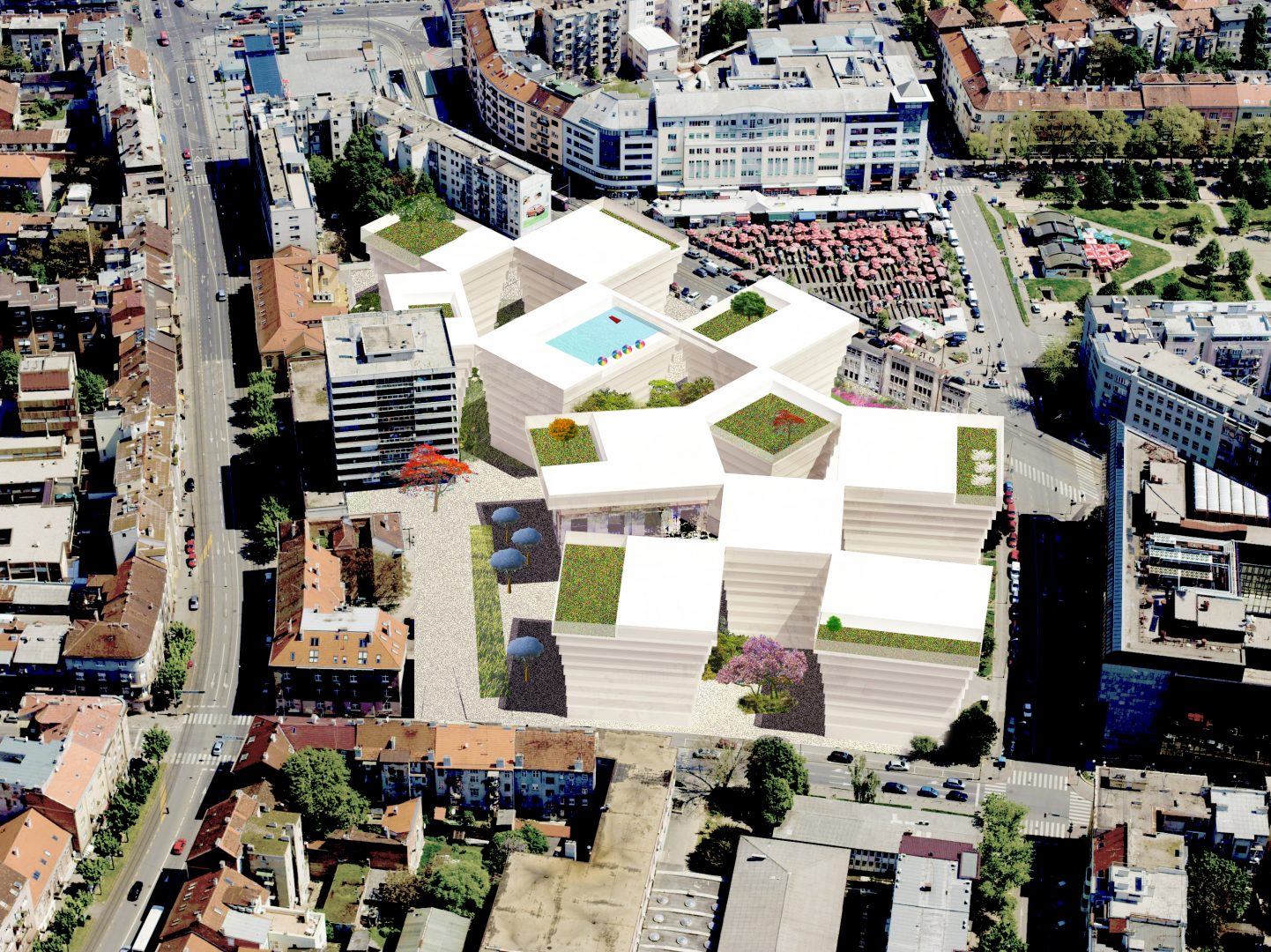
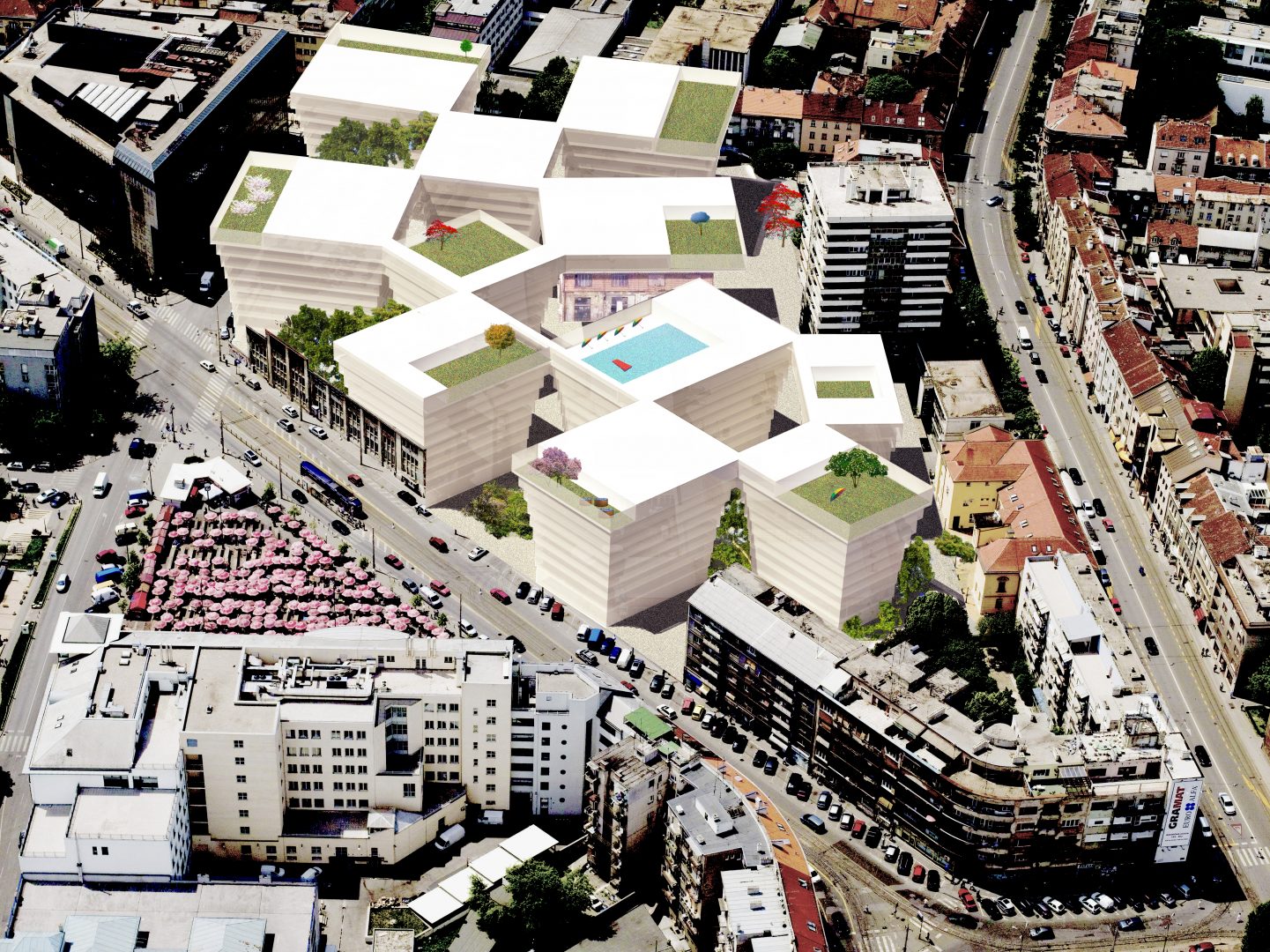
Badel
Category: Commercial, Masterplan, Residential
Client: City of Zagreb
Year: 2012
Status: Competition Entry
Location: Zagreb, Croatia
Awards: Qualified for Final Competition Stage
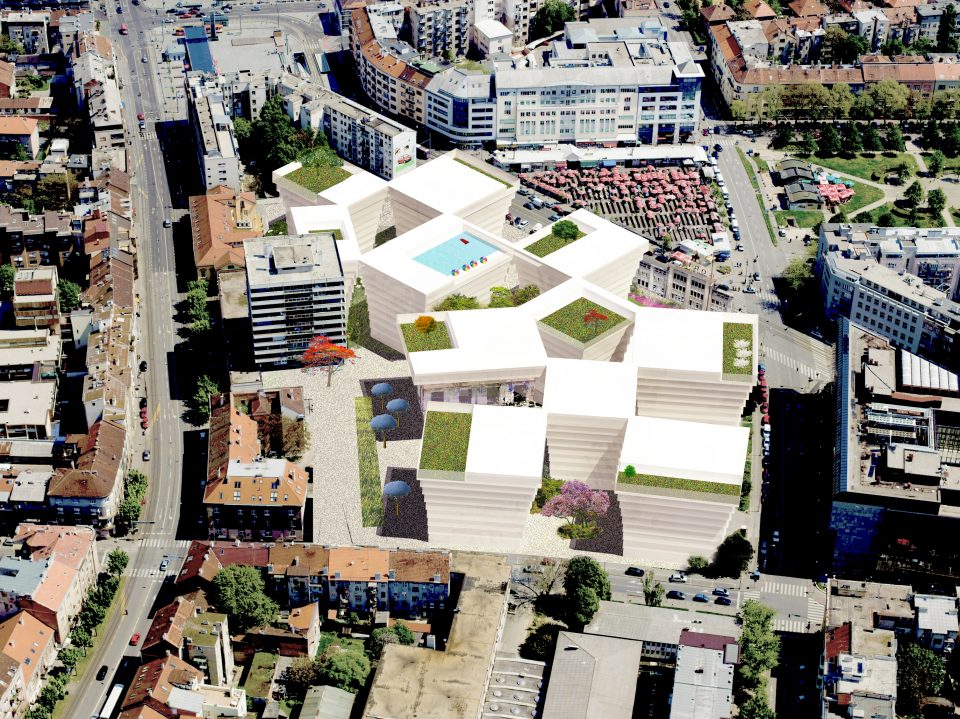
Badel
“A good masterplan is strong enough to set down the rules, to keep the singularity of an idea, but is relaxed enough to allow the development of each of the pieces into its own character”
David Chipperfield
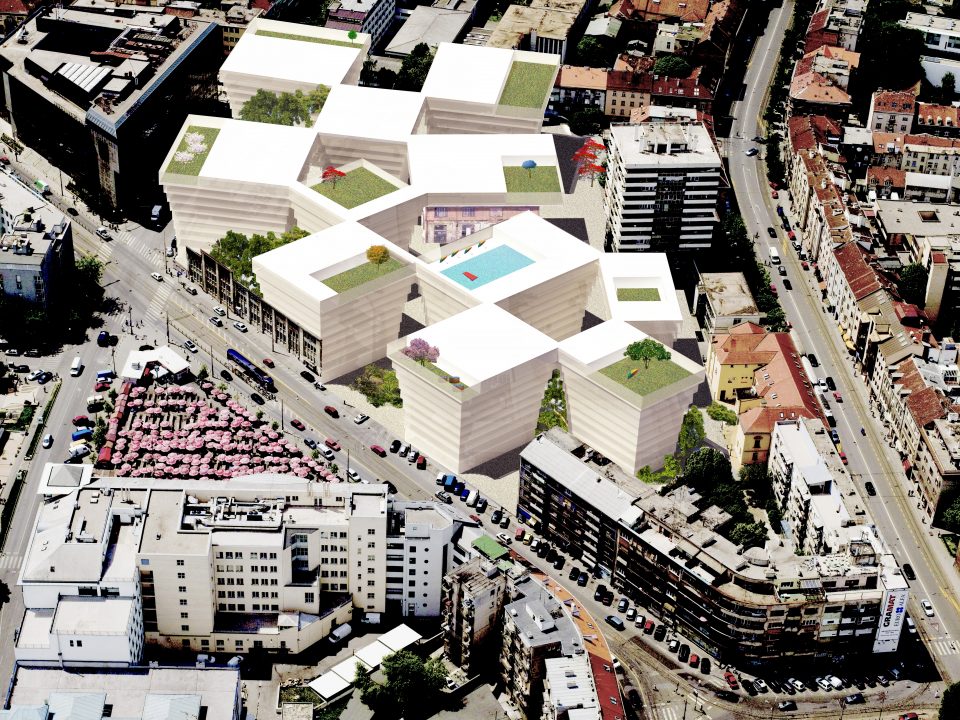
Badel
Modern open society demands more and more freedom within urban structures. Growing number of opinions and ideas creates the need for development of places allowing for manifestation of all those opinions. Modern urban structures should give that possibility to manifest the opinions as well as they should inspire to create the new ones. Looking back in the history, the most important element in the city-structure was the square and the accumulation of squares indicated culturally rich society. Human scale of the public spaces and easy communication between them allow for clear orientation in the more complicated structure.
Mediterranean way of spending a free time and the need of contact with other people put significant pressure on finding the best possible solutions of the public space. Intense relationships between people and the need for constant social contacts are the discriminants of the presented concept. Based on the project, there is a chance to develop the piece of the city that is completely devoted for pedestrians and that serves as multifunctional centre for whole neighbourhood creating the revalorisation of surrounding quarters.
The exsisting built-up of the Badel quarter, which creates the north border, is inconsistent and does not cause any barrier against penetrating it. The desire to preserve the open atmosphere of the space and attract pedestrians inside the quarter caused part of the new built-up to be moved away from the allotment’s boarder.
This way, the unique piece of Zagreb is being created and it consists of the row of open public spaces with distinct functions but consistent character and atmosphere. Walking between these spaces will remind of floating about the historic town centre where behind each corner surprising perspectives and unforgetable memories are waiting.
The arrangement of building touching each other in the corners with voids between them reminds us of chess board with ciphers arranged in similar manner. This metaphore suggests the mulitple possibilities of playing the game as well as multiple solutions based on simple rules written in the masterplan.
The proposed height of the built-up – 9 storeys above the ground, is the conscious decision allowing for flowing climbing into the structure of this part o Zagreb (so called Lower Town). It is not the height, but the interesting built-up that will make this place recognisable and attractive for outsiders.