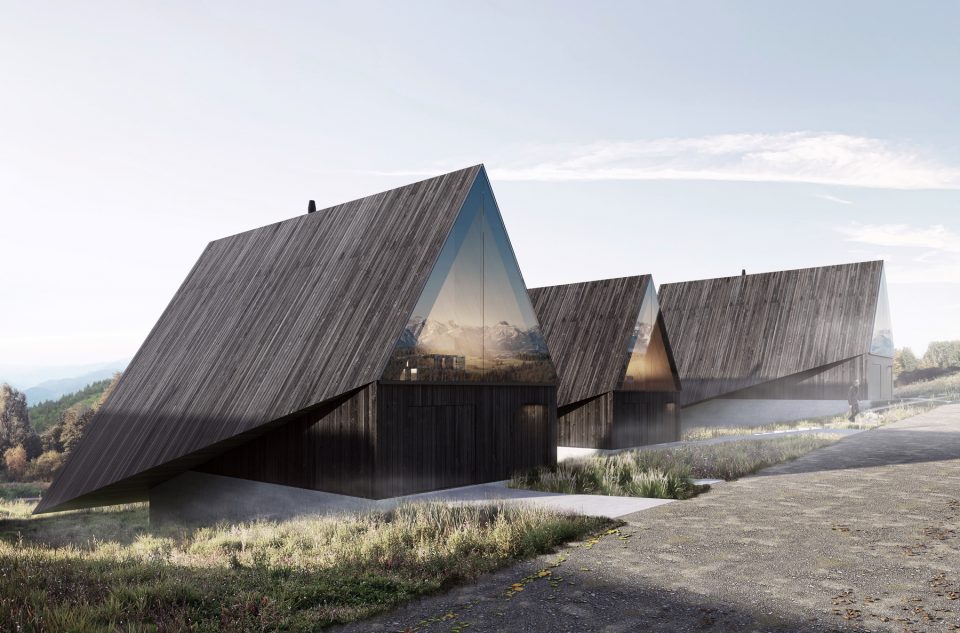
Best views on Tatra Mountains achieved by locating daily zones in the attic
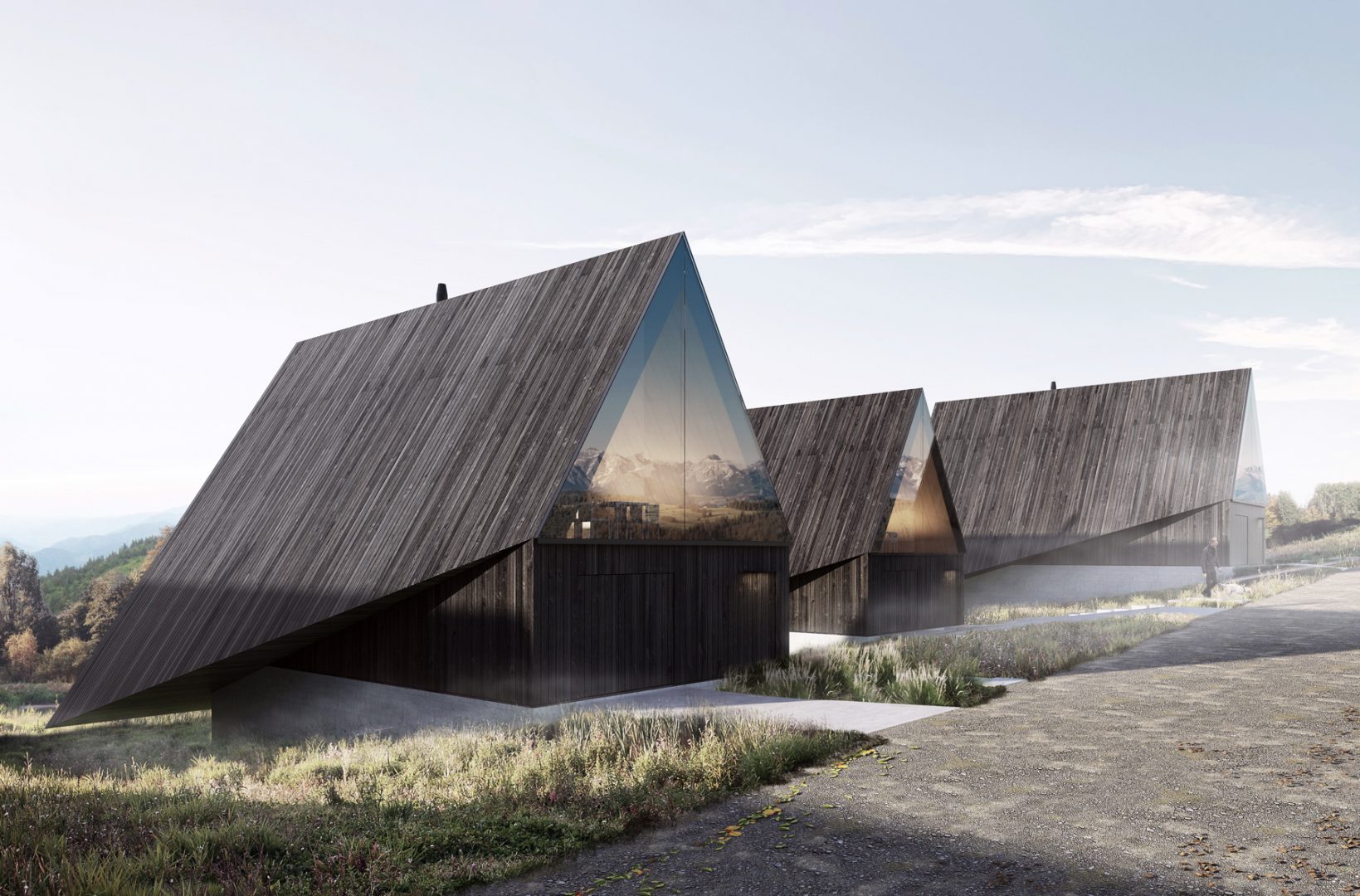

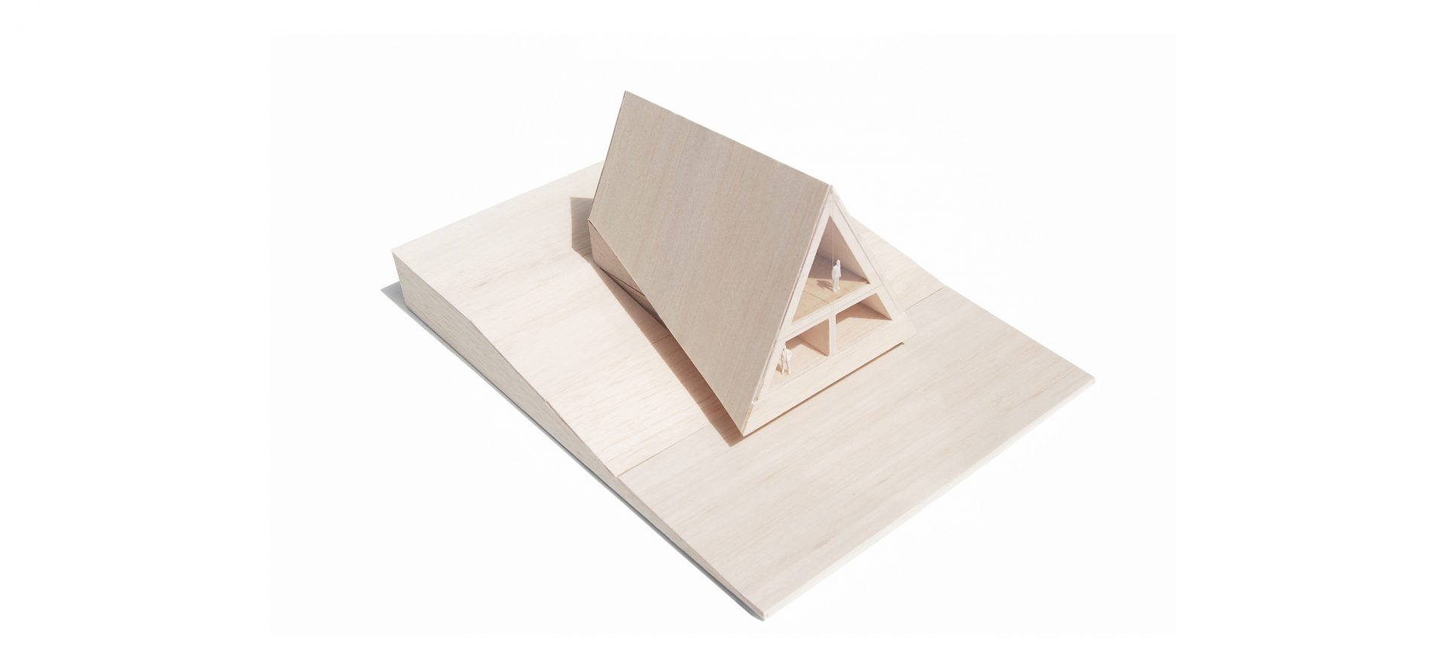
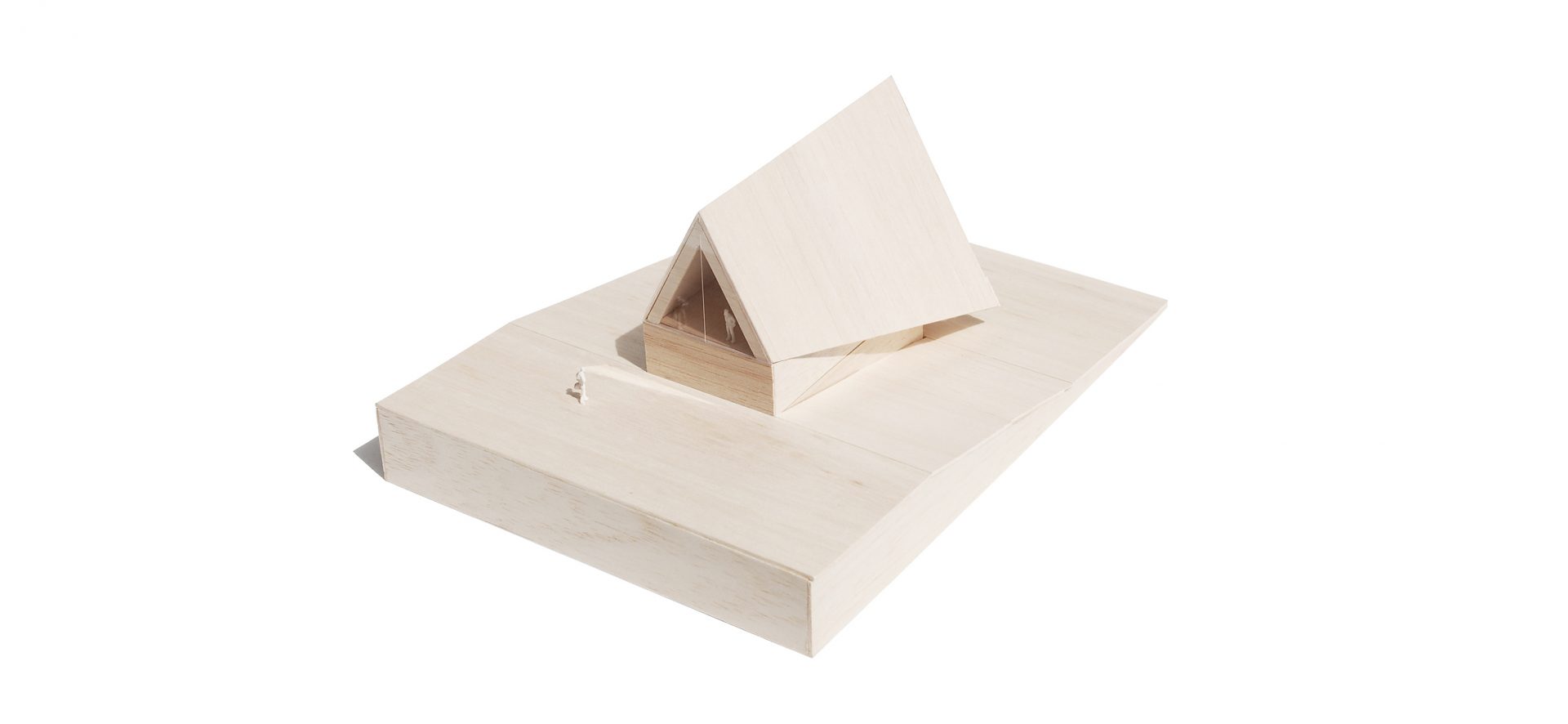
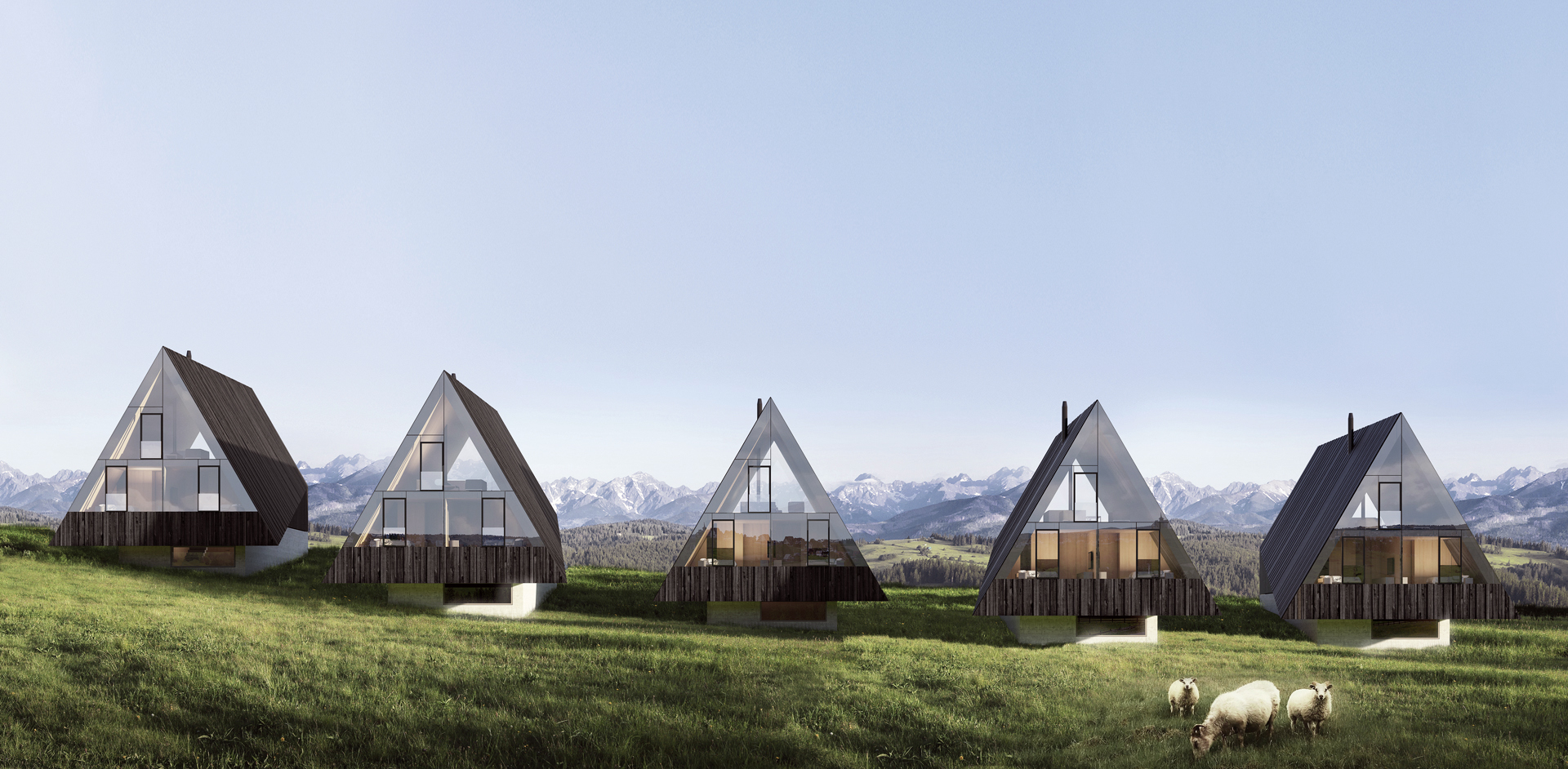
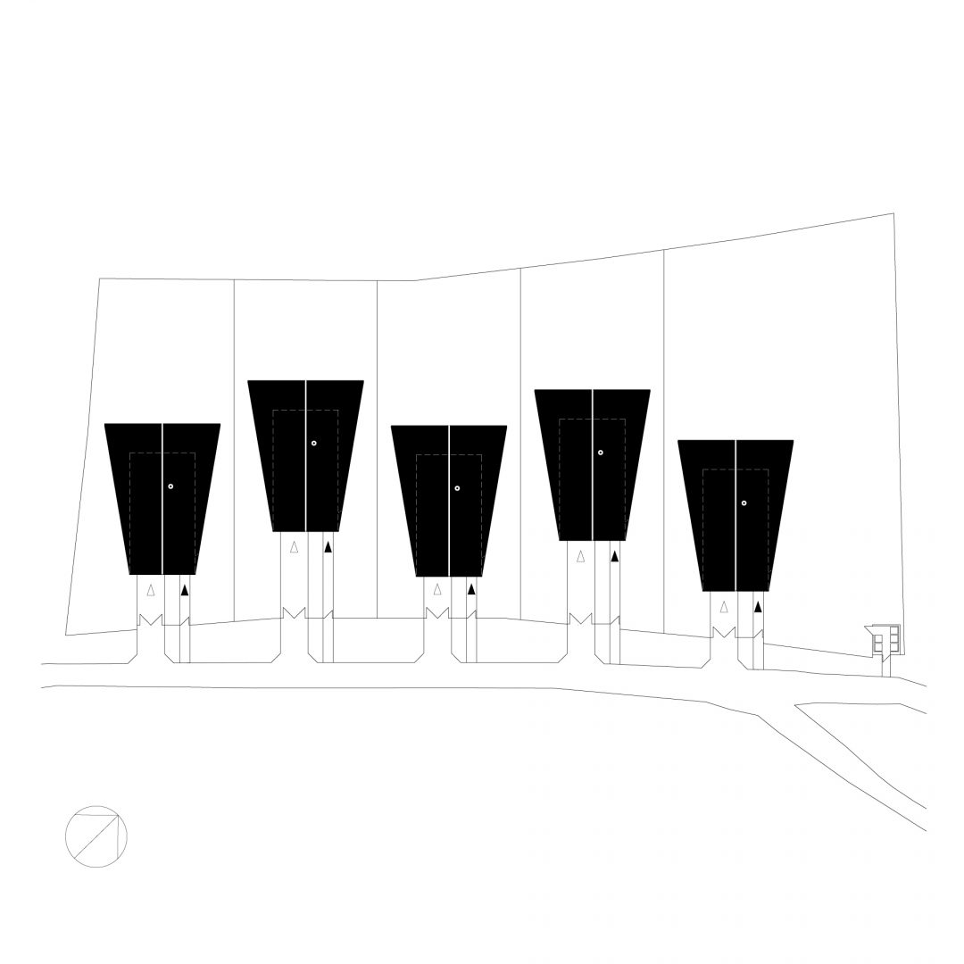
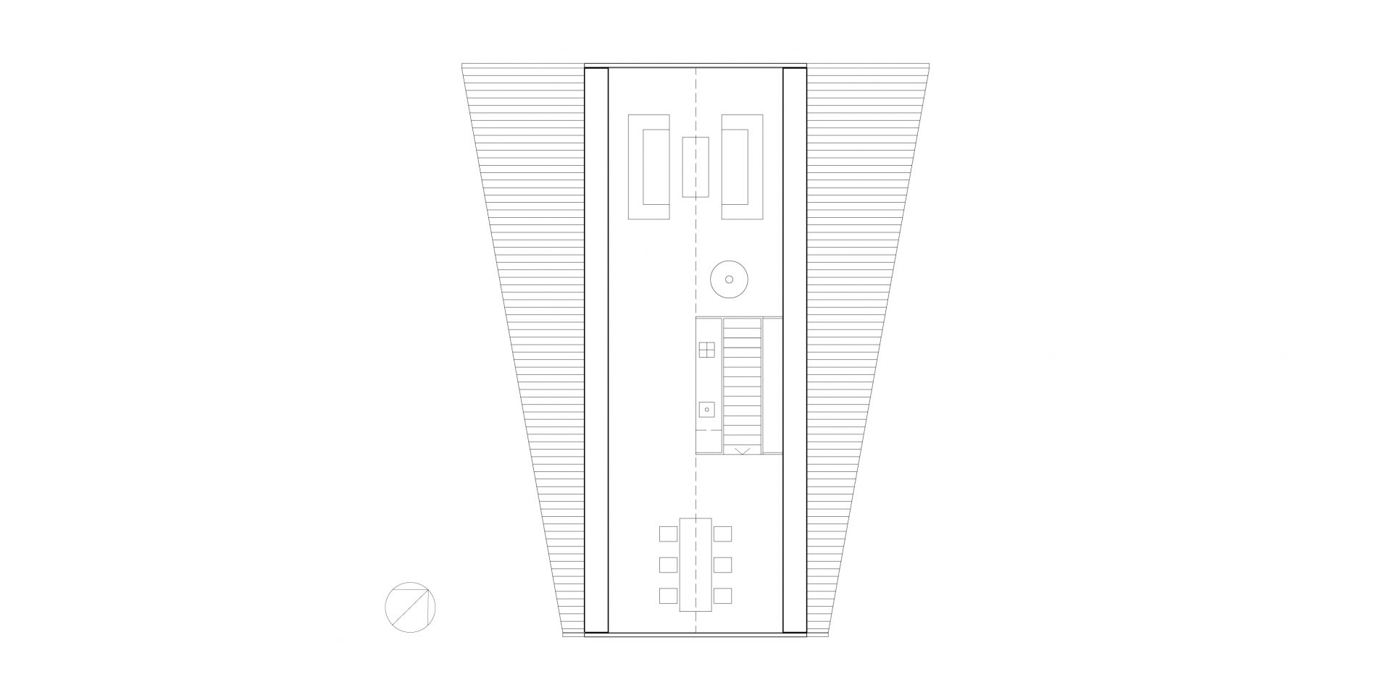
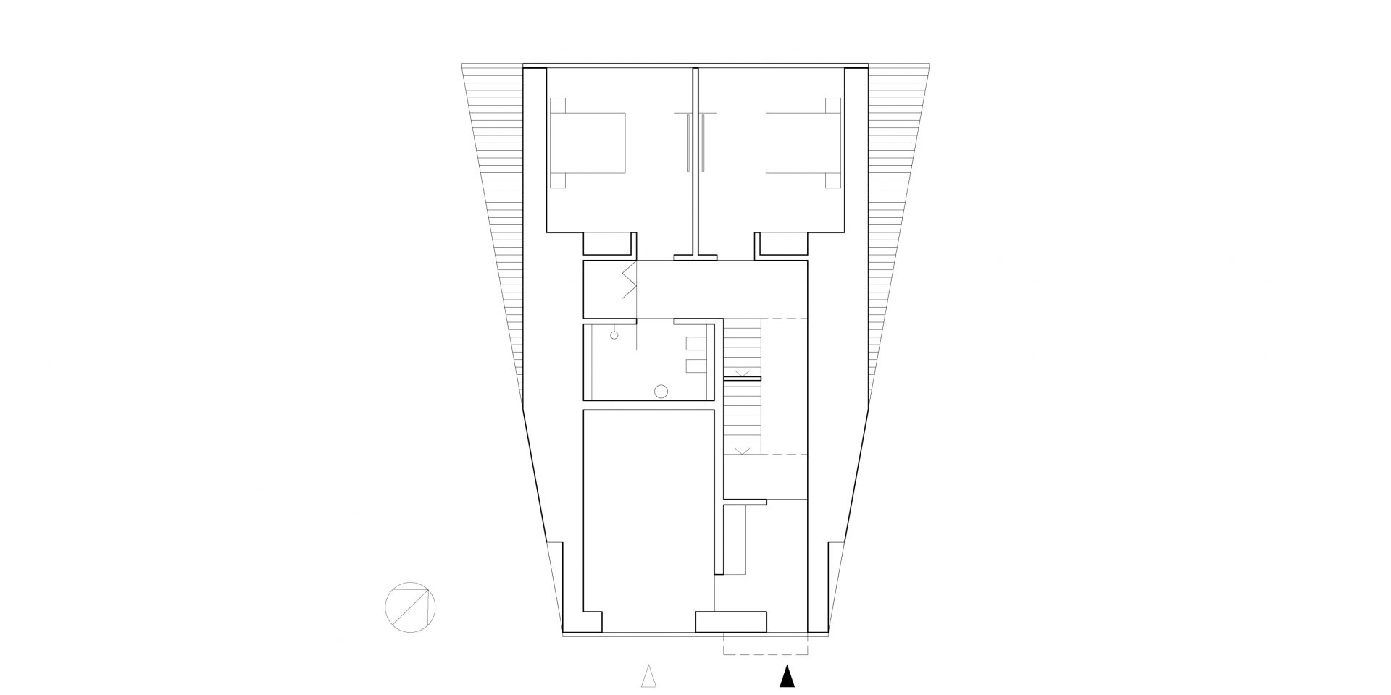
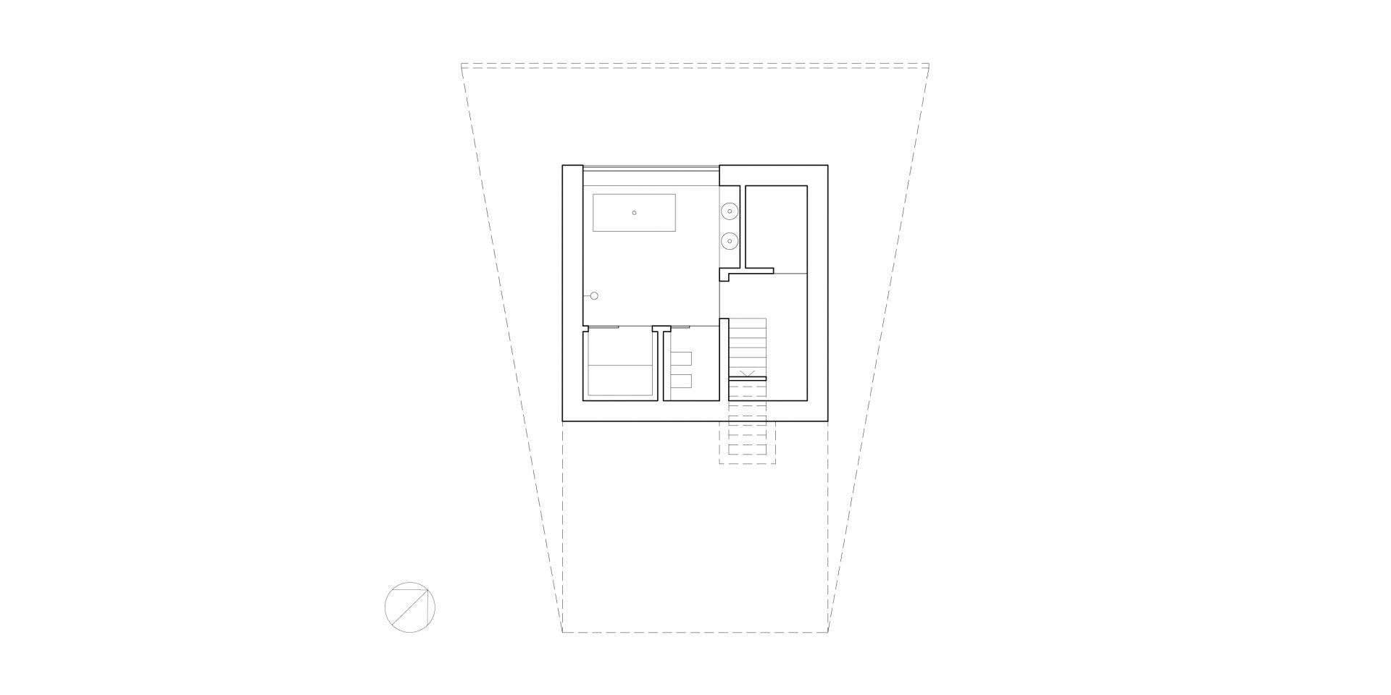

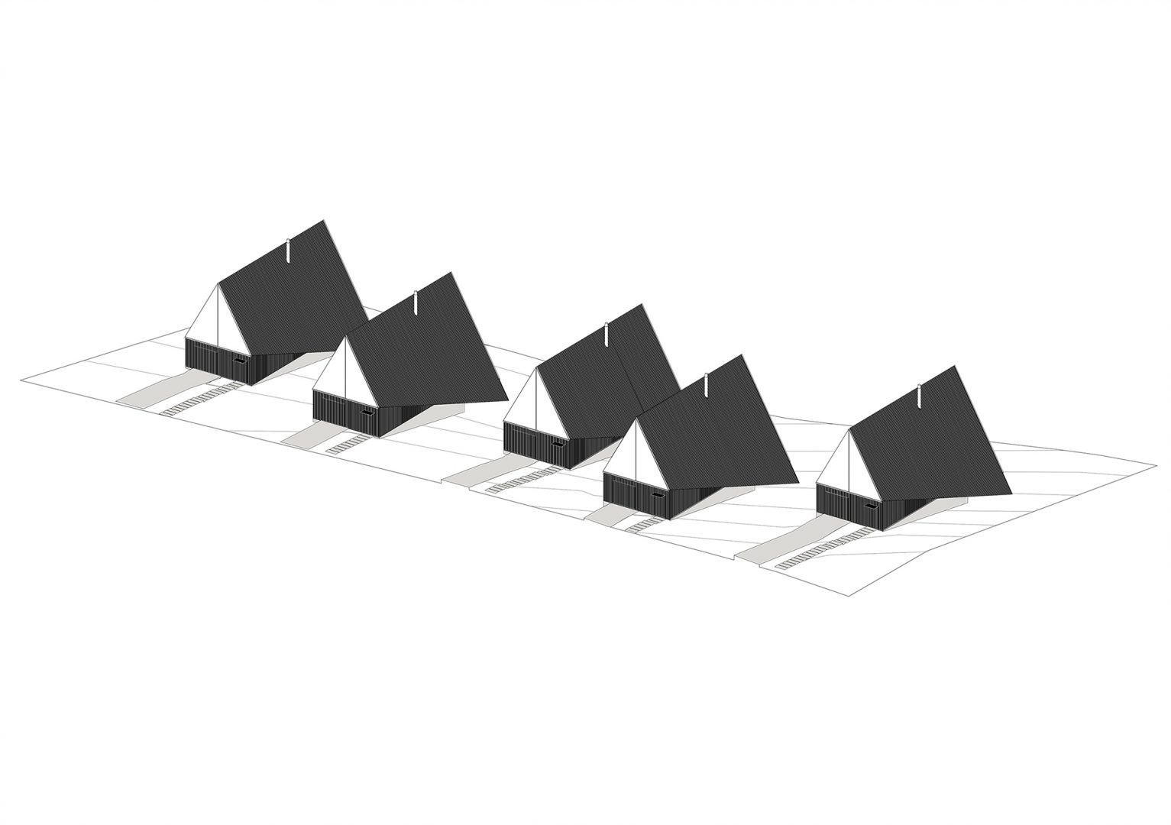
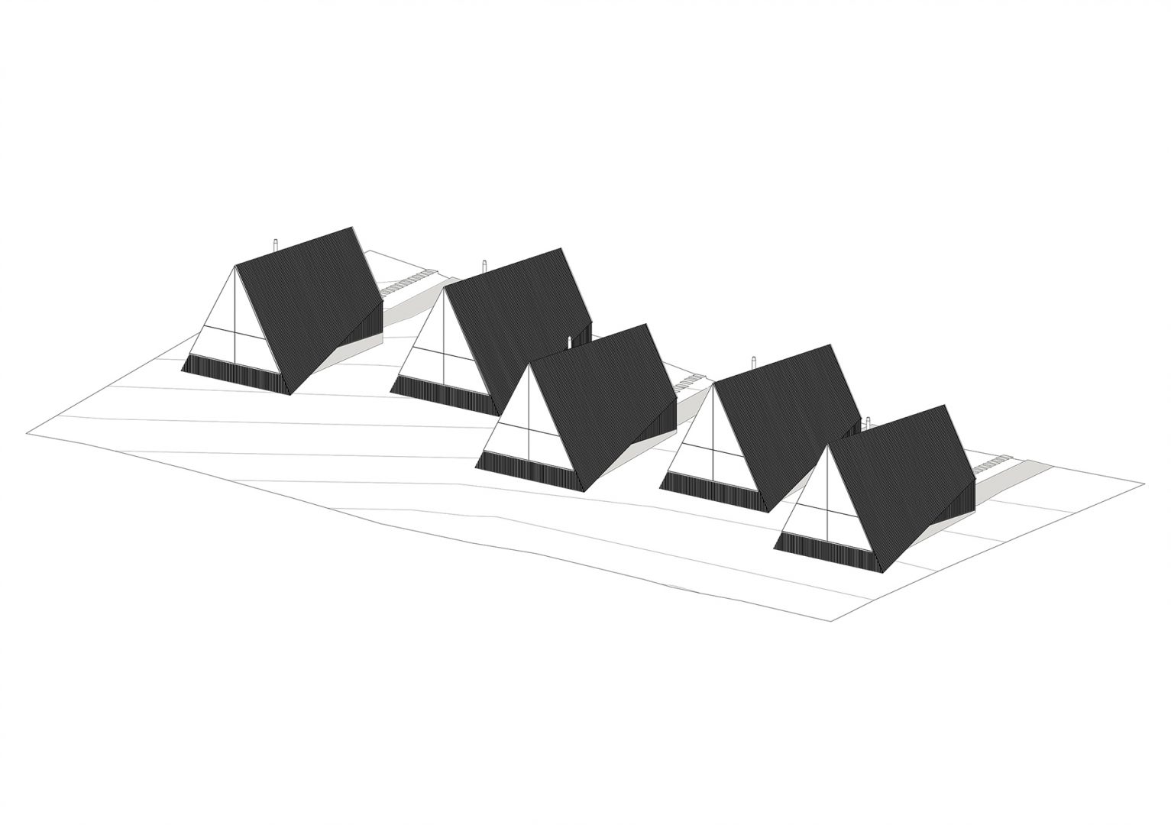
Tatra Vacation Houses
Category: Commercial, Houses, Recreational
Client: nowoczesnaSTODOŁA
Year: 2020
Status: Concept Design
Area: 750 m2
Location: Biały Dunajec
Renderings: Sebastian Grochowski

Diagram showing genesis of building's form
The designed ensemble, in keeping with the traditions of the time and place, was adjusted to the topography of the area and oriented with a view of the Tatra Mountains. Repetitive houses were located at varying distances from the road, creating a fault-shaped compositional arrangement, achieving a two-plan dynamic perspective. As a result, the freely spaced buildings will blend in with their surroundings and the well-thought-out compositional arrangement will be rooted in the landscape context of the Podhale region.
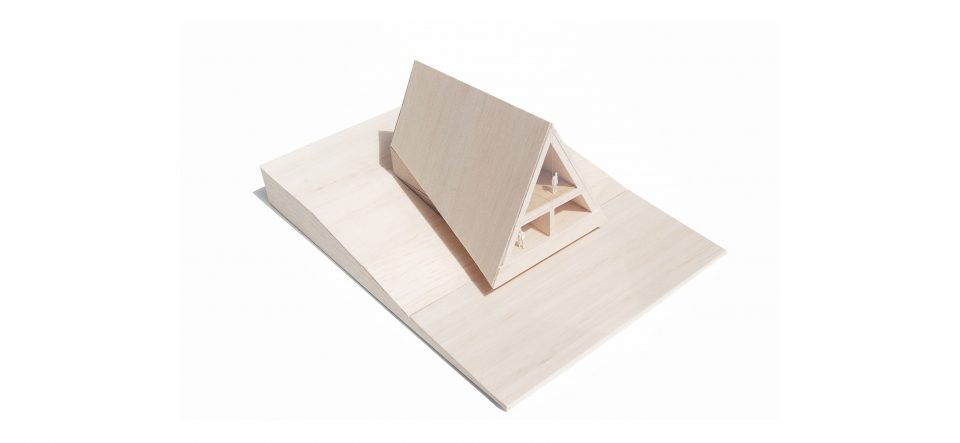
Model - garden side view
In an area located on a gentle Podhale slope with a wide view of the Tatra Mountains panorama along the access road, 5 single-family buildings were designed for recreational and leisure purposes.
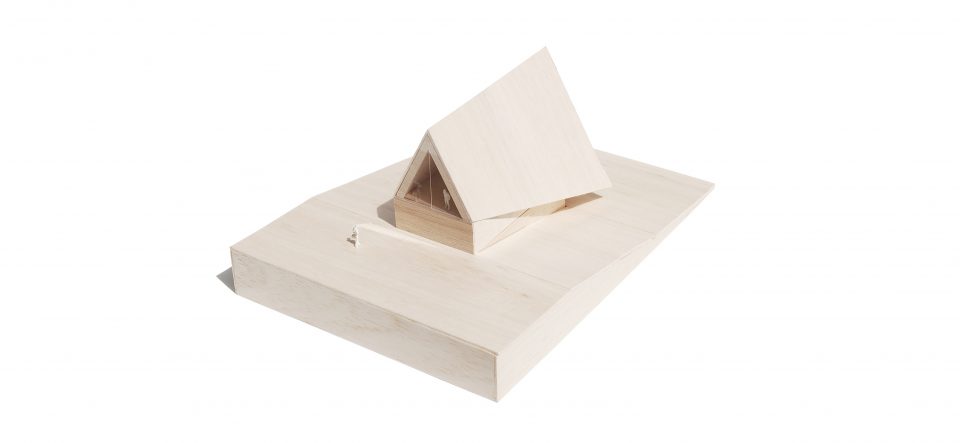
Model - entrance side view
The contemporary form, of the designed buildings finds reference in regional architecture, referring to shepherd’s huts forming Sałasiska (complexes of huts), often found in the Tatra mountain pastures where sheep graze. Steep roofs (60°) to protect against strong gusts of wind and strong eaves are a reference to the architecture of the Podhale region, while using modern building technologies and materials, including concrete, reflective glass and light wood.
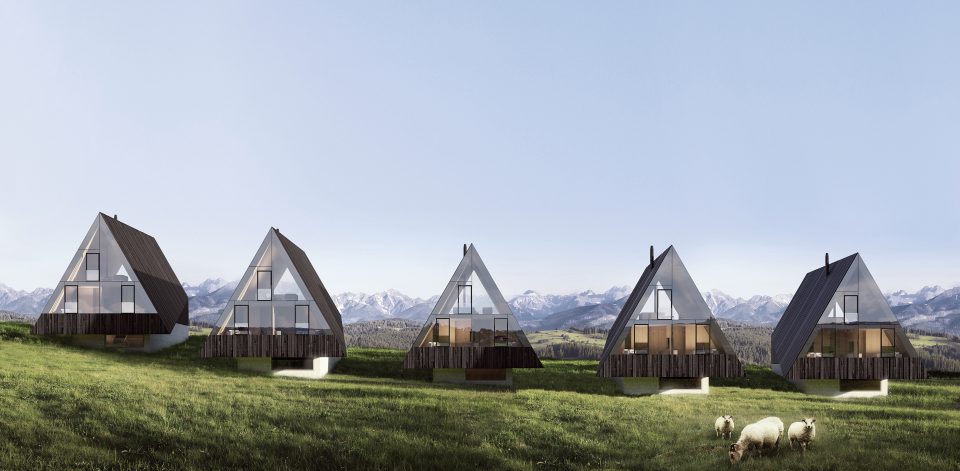
Tatra Houses with wiew throughout attic daily zones
In the architectural layer, the buildings’ adaptation to the terrain’s relief is achieved in two ways: through the use of a local foundation motif and the use of a diagonal eave line, for the building’s widening and one-story extension overhanging the meadow sloping toward the valley.
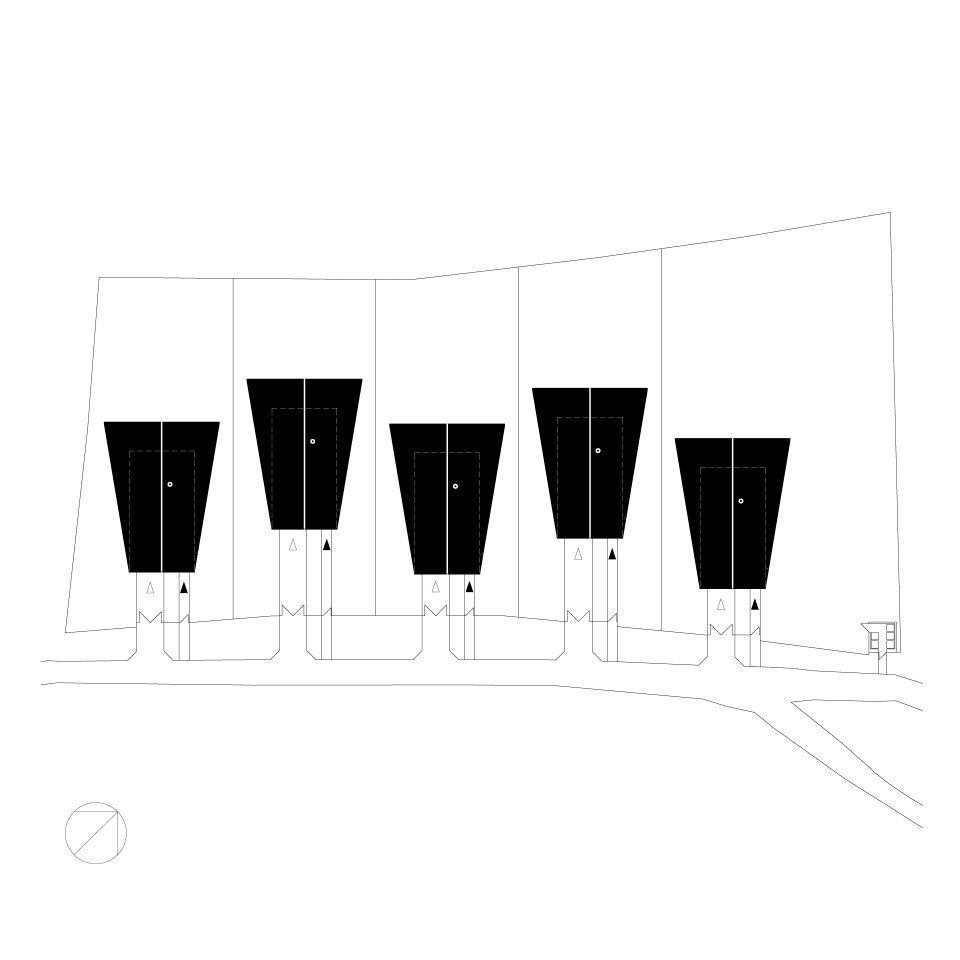
Situation Plan
The applied, homogeneous external finishing material for wall and roof covering in the form of tanned boards, is reminiscent of the roofs of shacks covered with drapery. The traditional boarding of the gables is replaced by glazing that provides users with an expansive view of the buildings, with the exterior providing planes that reflect the picturesque surroundings. It is in the gables, in the attics, that the living space has been located, providing the best vantage point of each house. Below, the entrance area, sleeping area and garage on the first floor and the recreational area (mini wellness) on the underground floor have been organized.
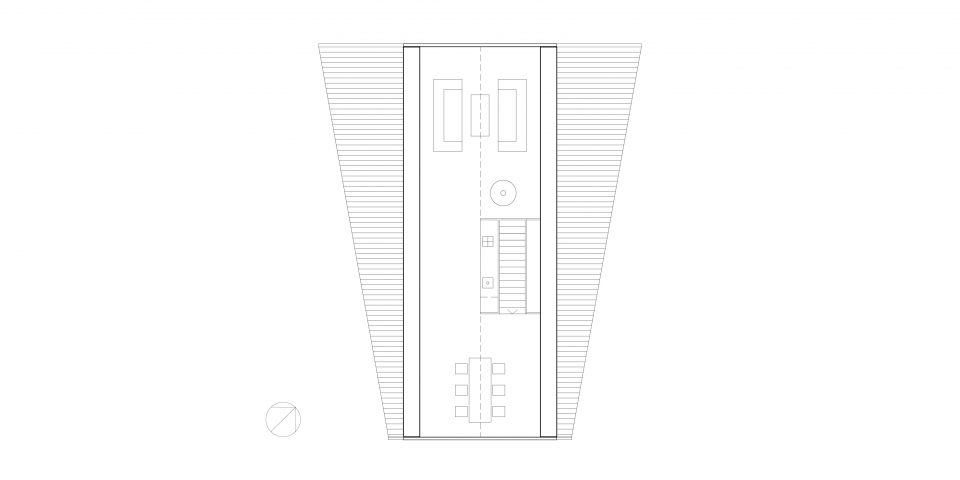
Attic Plan
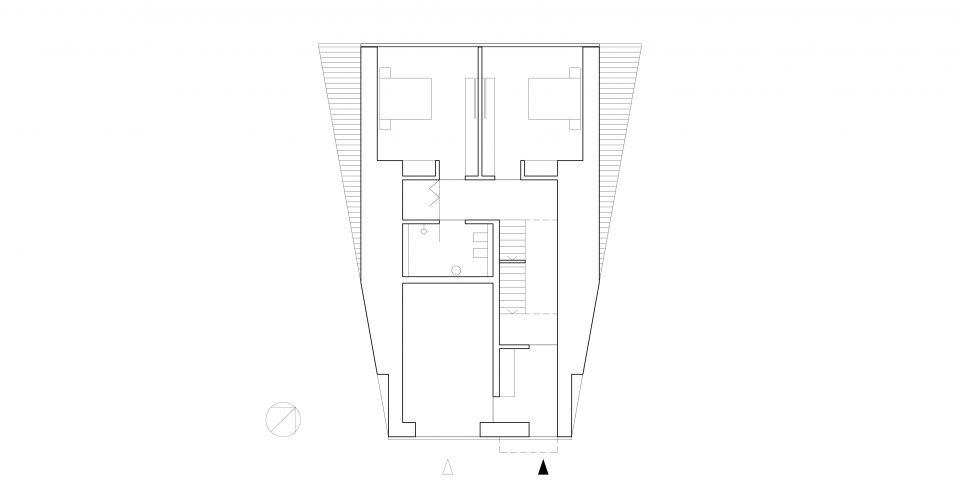
Ground Floor Plan
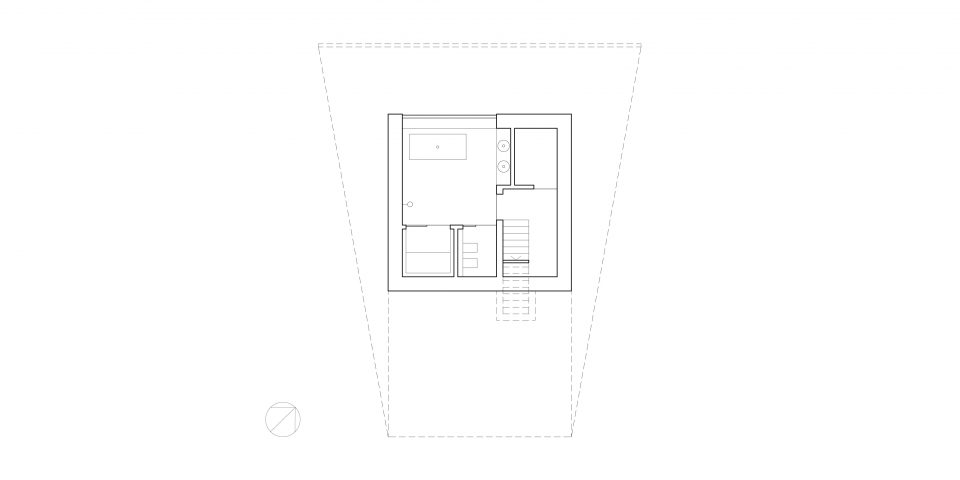
Cellar Plan

Section
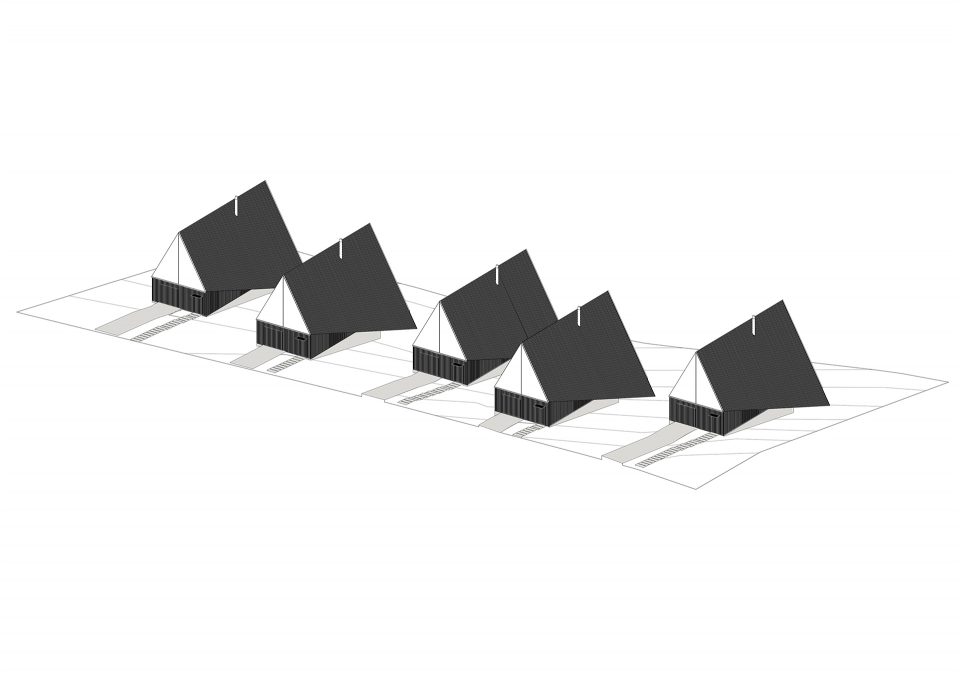
Axonometry
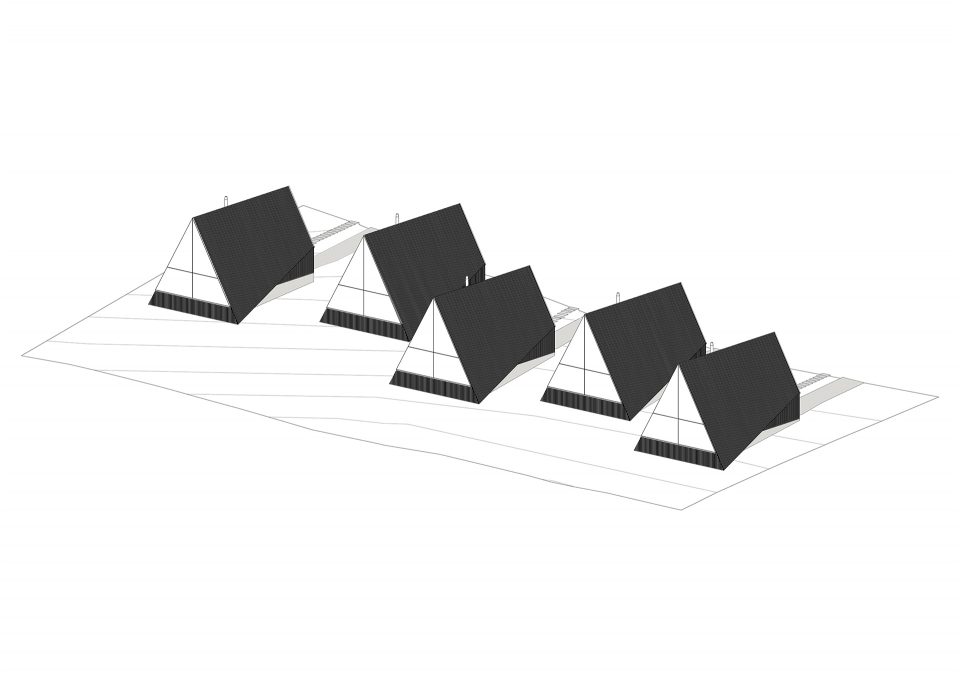
Axonometry