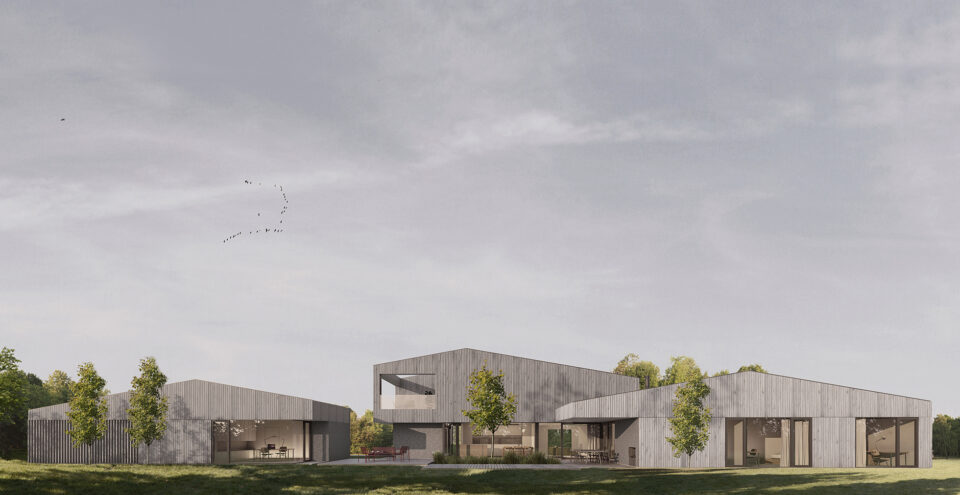
Patio House
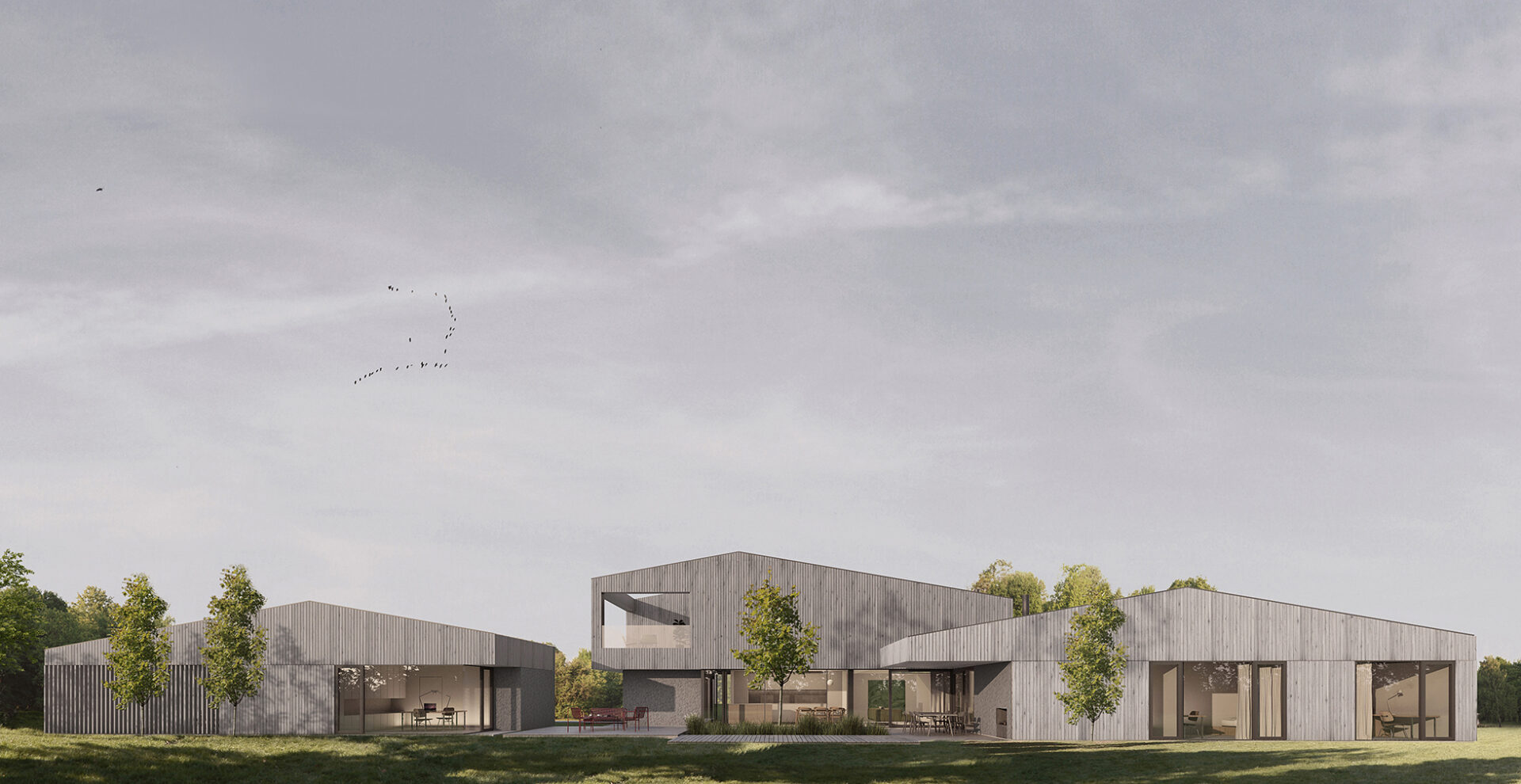
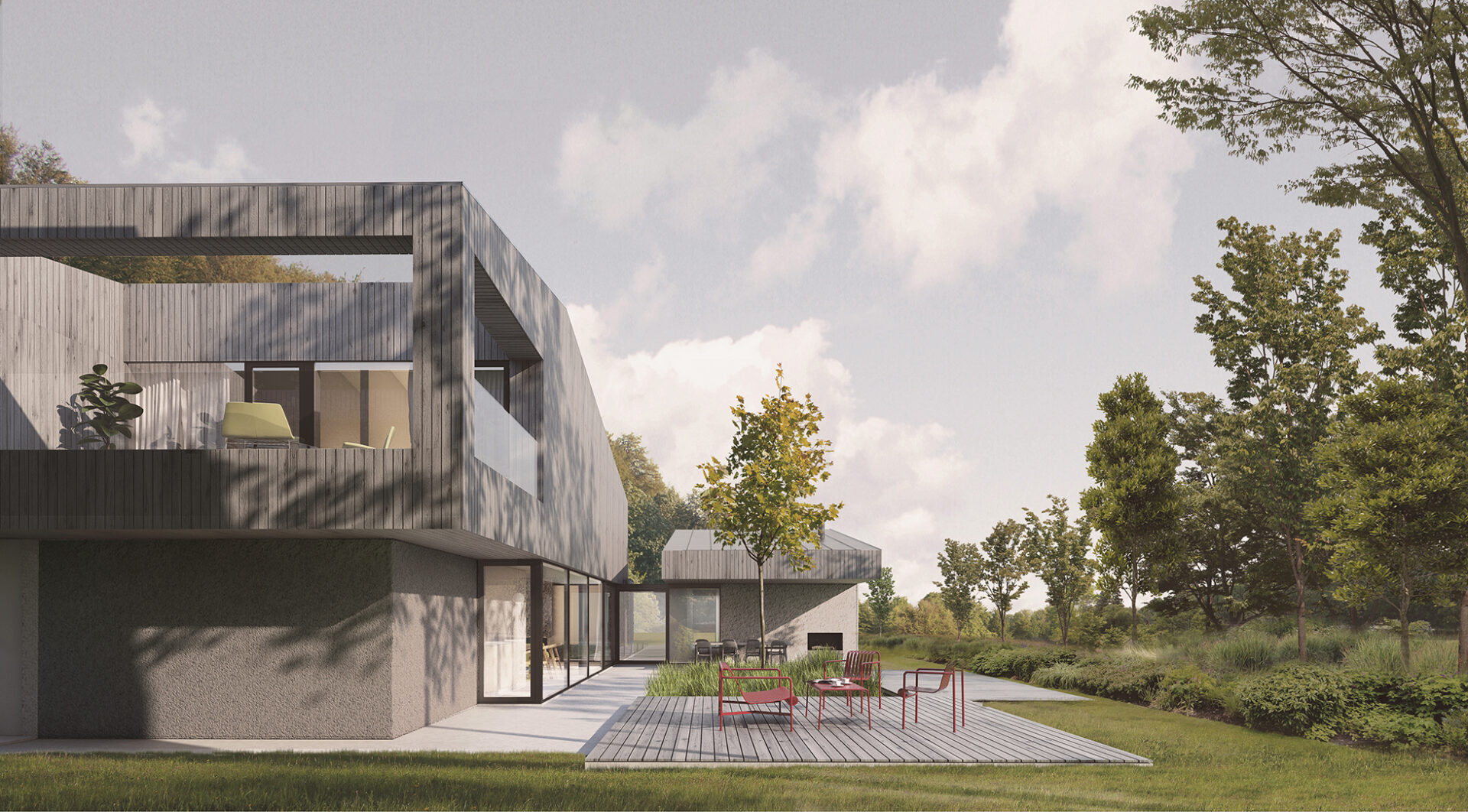
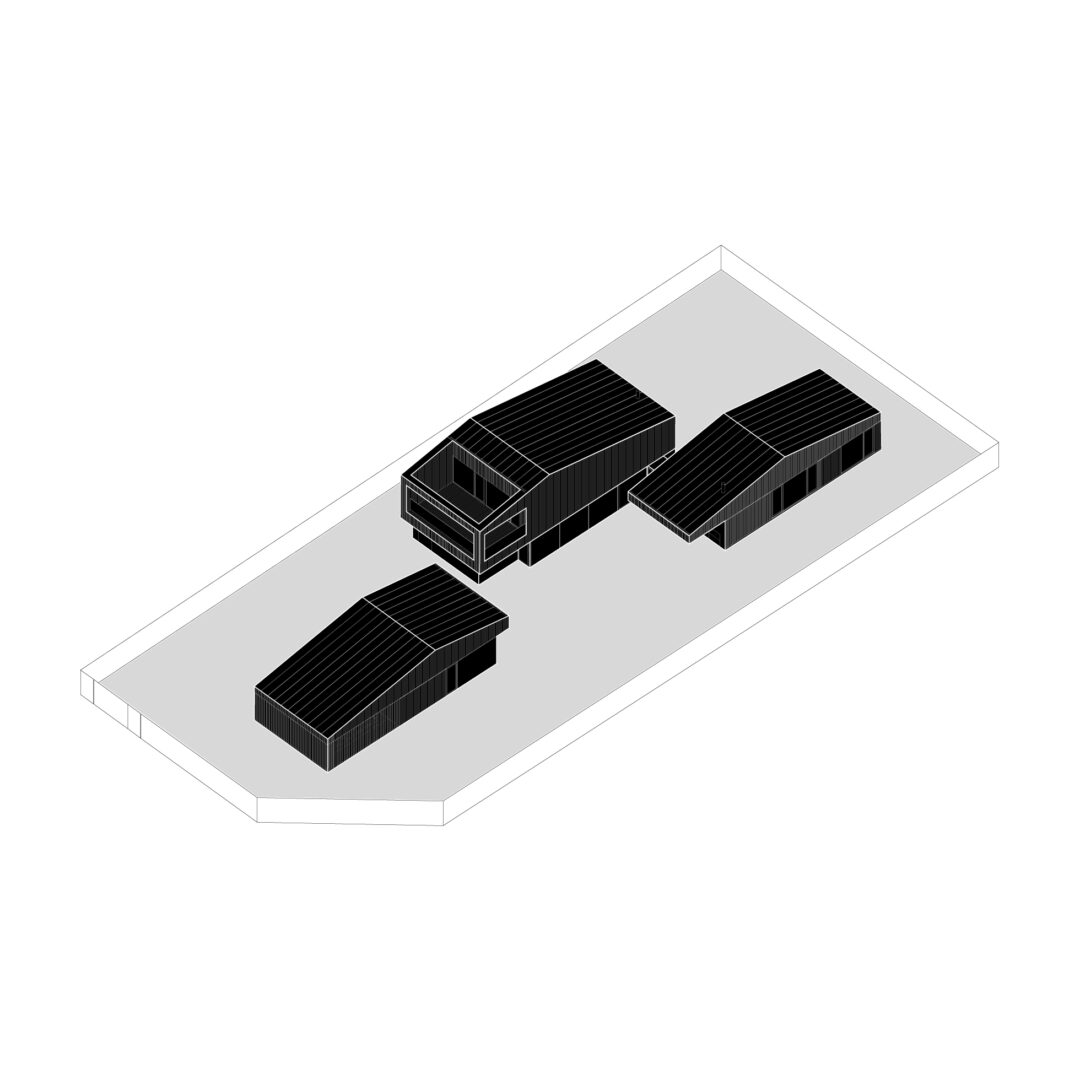
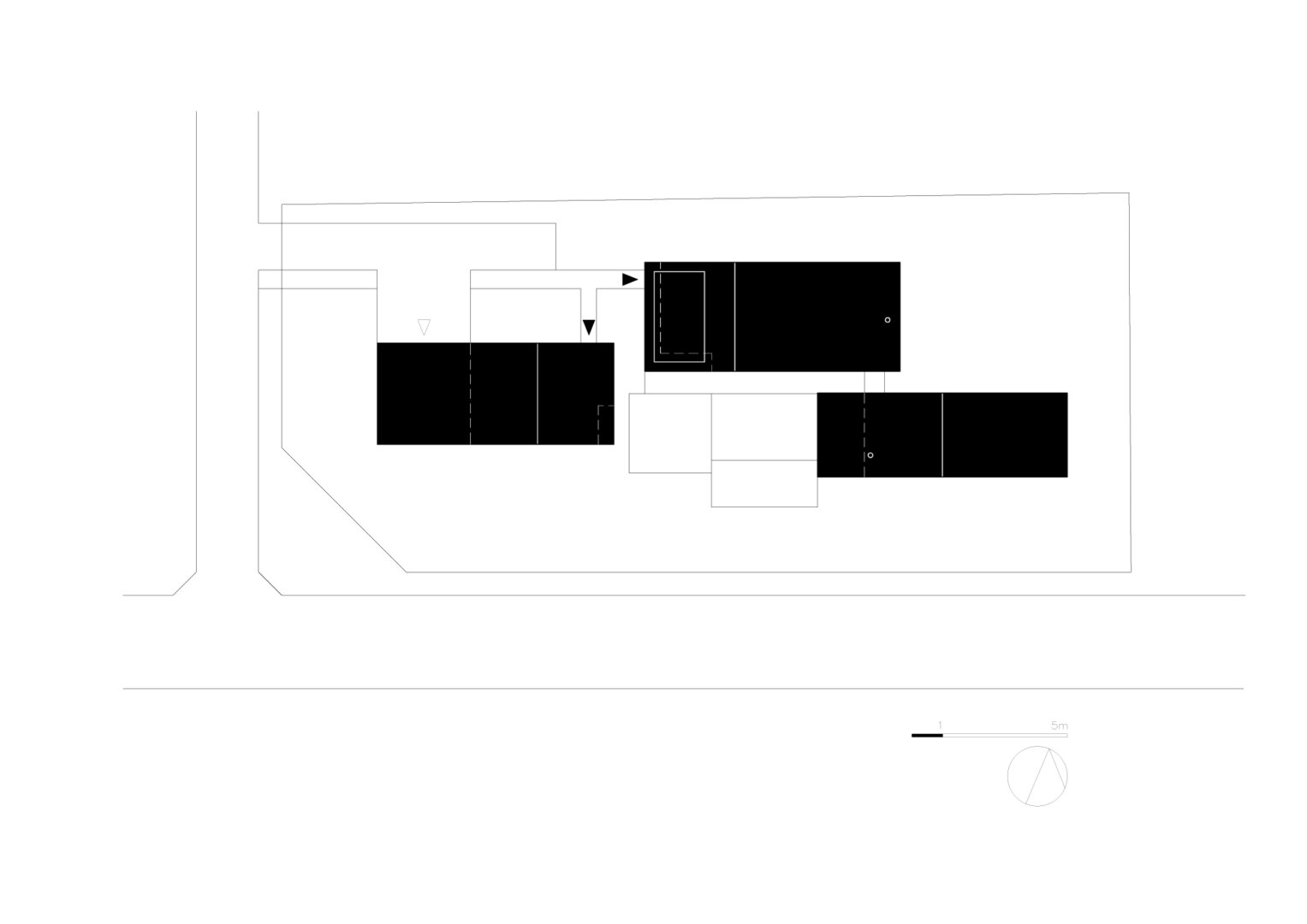
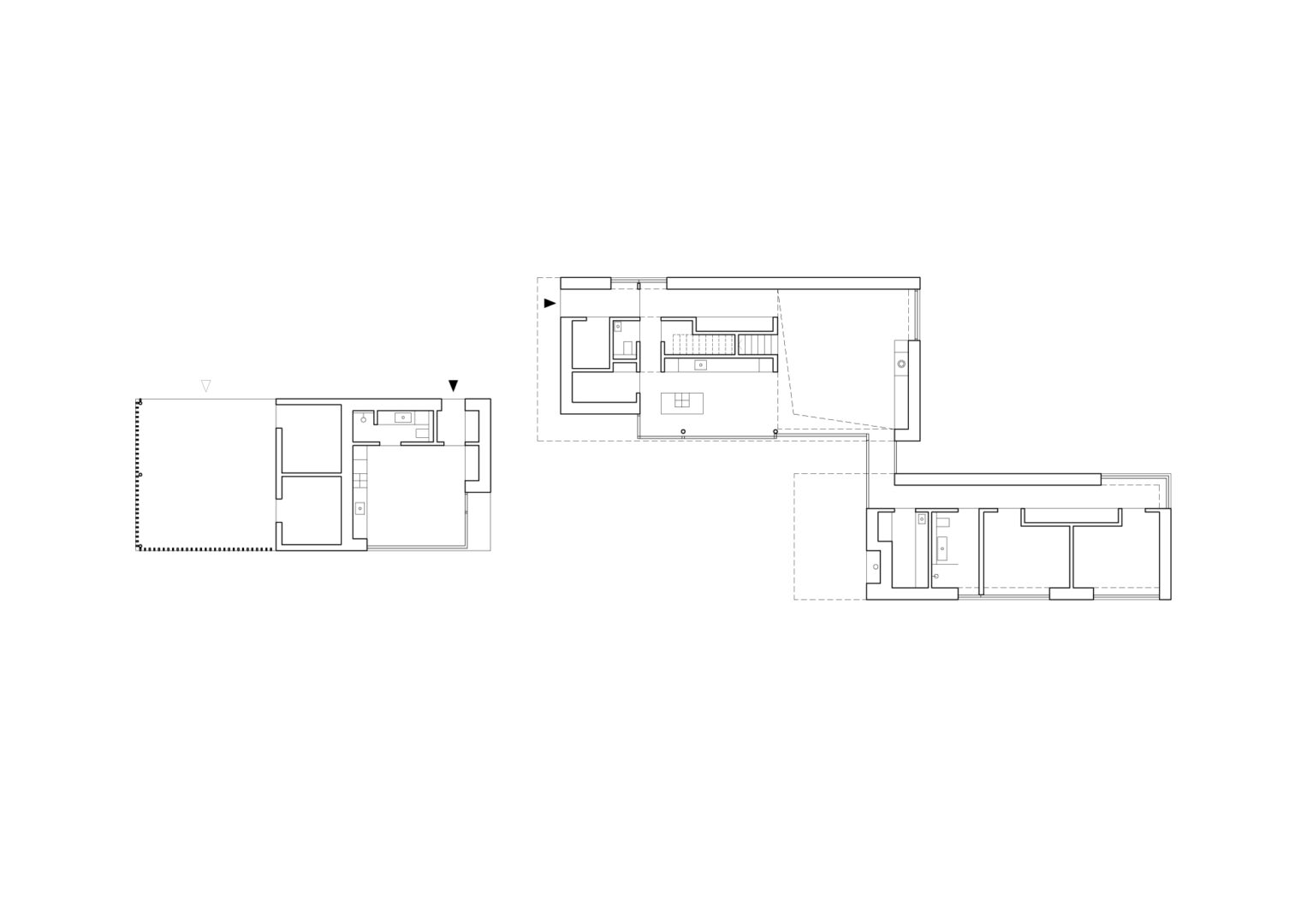
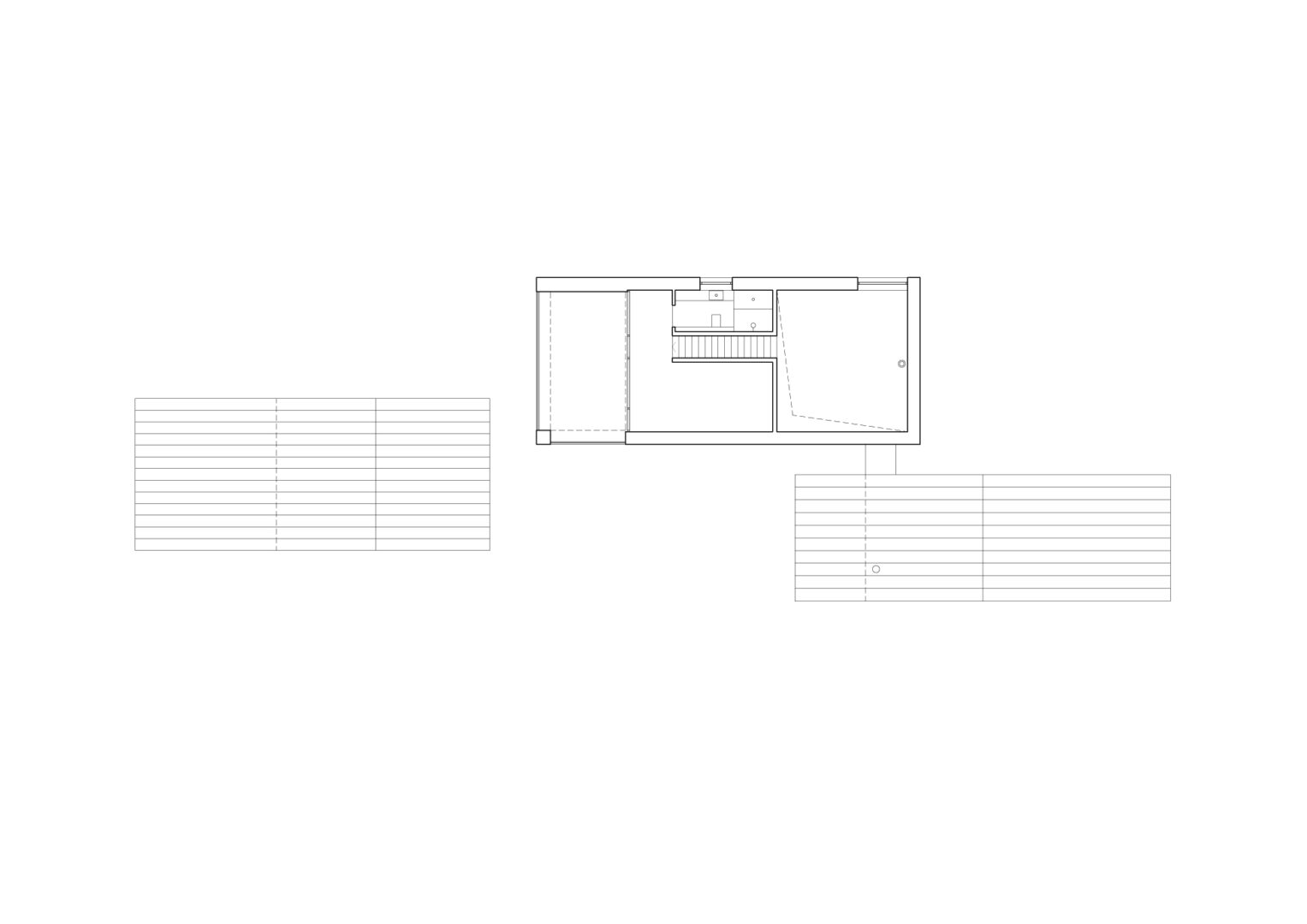

Patio House
Category: Houses
Client: Private
Year: 2020 -
Status: Under Construction
Area: 200 sq m
Architect: Ligia Krajewska, Jakub Pstraś
Renderings: Sebastian Grochowski
Location : Lublin Voivodeship
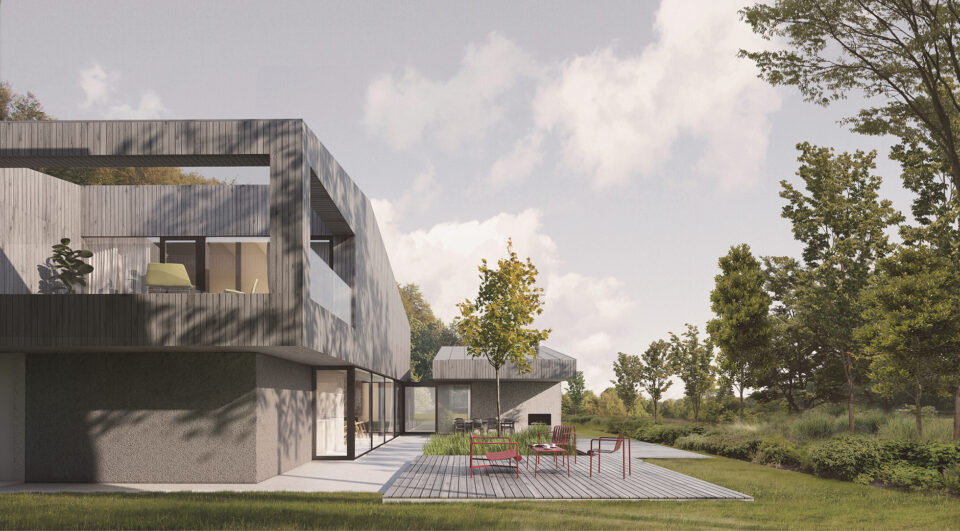
Patio House
This single-family house composed of three blocks divides suburban plot into three zones with different functions and varied urban character. In front of the building, on the west side an entrance area and a convenient driveway have been planned. The main patio with terraces and an outdoor fireplace, around which the space of the house is organized, was located in central part of the plot, surrounded by all the buildings’ parts and enclosed by lush greenery on the southern edge. On the north side of the plot an intimate, wild, relaxation garden was planned with a sauna and outdoor shower.
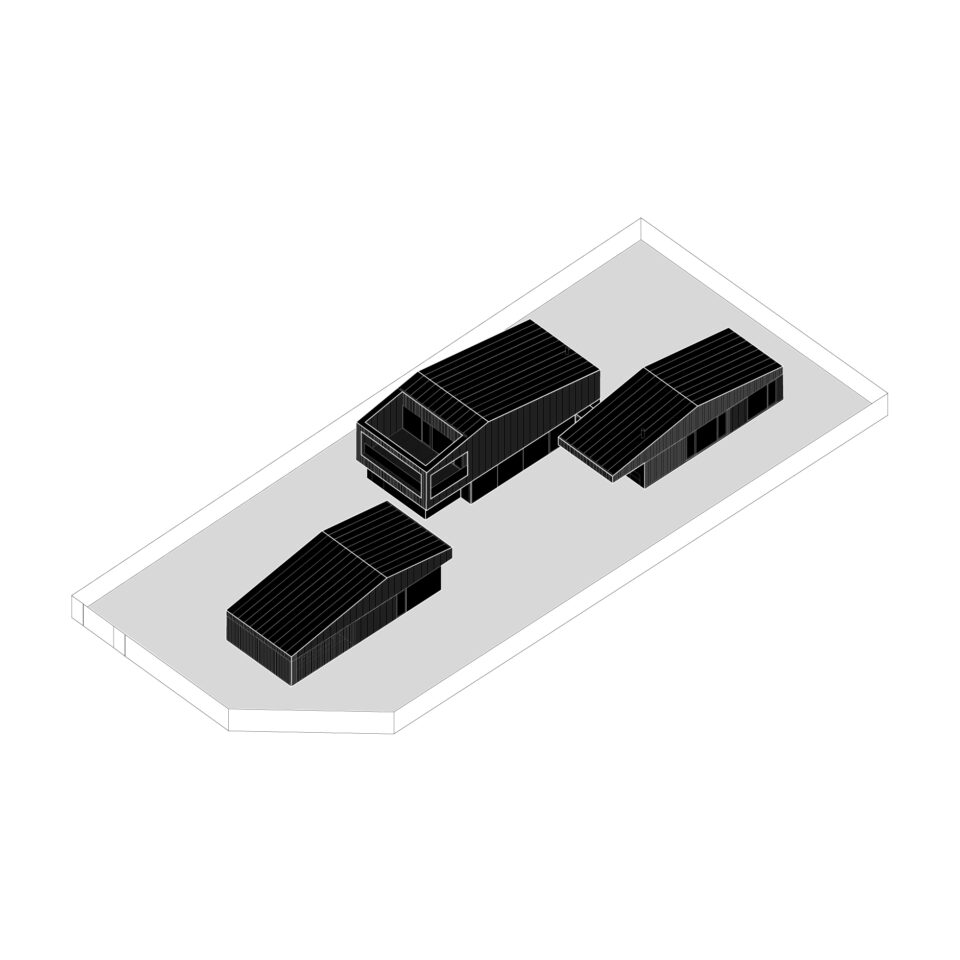
Axonometry
The buildings were conceived to harmonize with the proposed division of the plot. Architecture, through the composition of designed forms (numerous arcades and canopies) and carefully composed glazing responds to its surroundings and blurs the boundary between inside and outside. The widest opening of the grund level was planned within the central patio (outdoor room), which is an extension of the house’s space and which will be used throughout the whole year. The patio with buildngs on three sides will be enclosed by dense greenery along the plot boundary.
Smaller buildings which include a home office (with the possibility of conversion into a guest apartment) on the one side and children’s rooms on the second were designed as one-storey. The middle block was raised, allowing the parents’ bedroom with a bathroom and wardrobe to be located on the first floor. The remaining part was filled with a high ceiling living room, with exits toward the patio and relaxation garden. Characteristic upper floor loggia which offers an attractive view on the western side was thought as an extension of the main bedroom with a large opening to the main patio side.
The buildings were covered with gable roofs with a pitch of 10 degrees, covered with standing seam metal sheets in gray color. Similar gray timber and light decorative architectural concrete were used on other parts of facades. The material composition is completed with aluminum joinery in black.
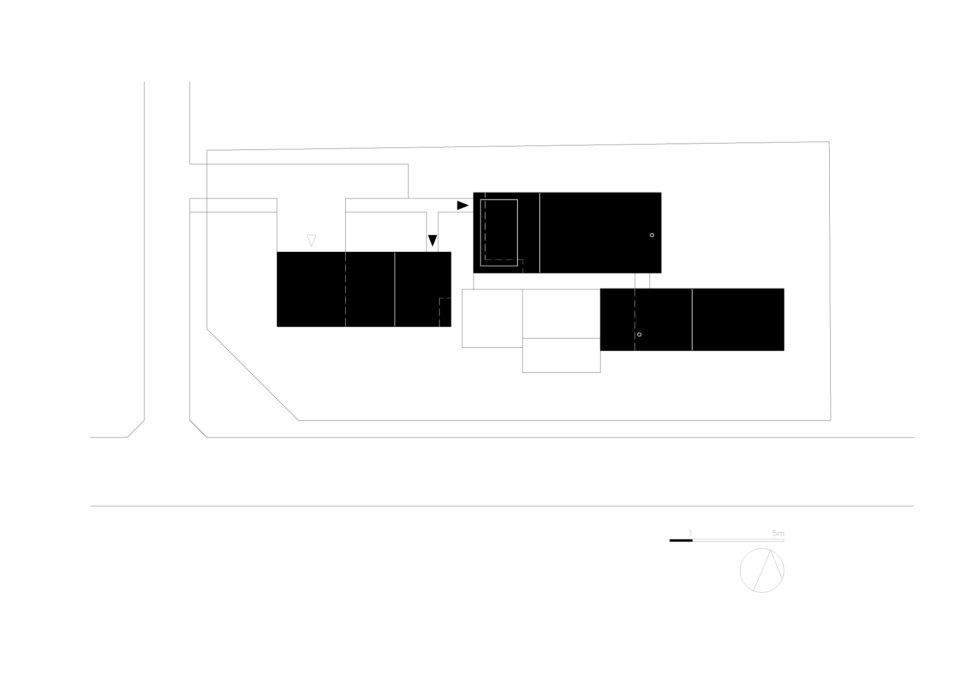
Situational Plan
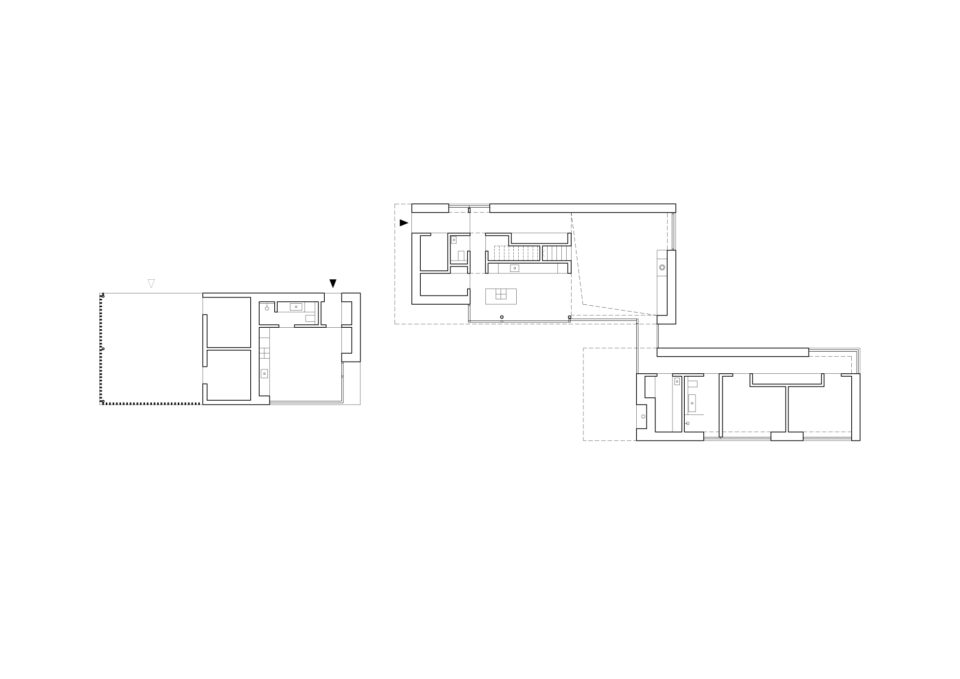
Ground floor Plan
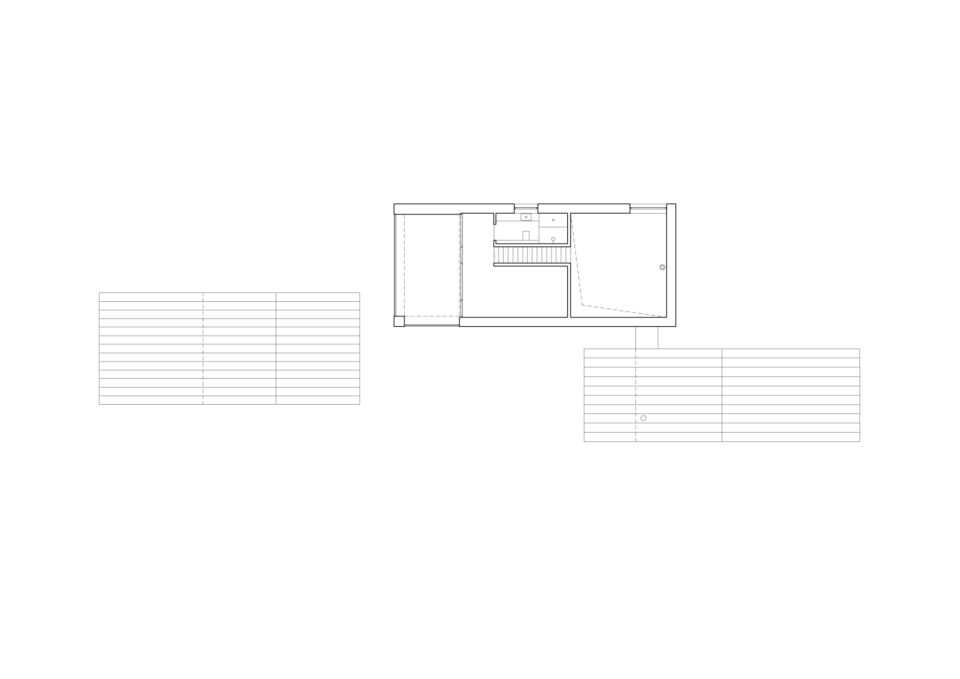
Attic Plan

Section