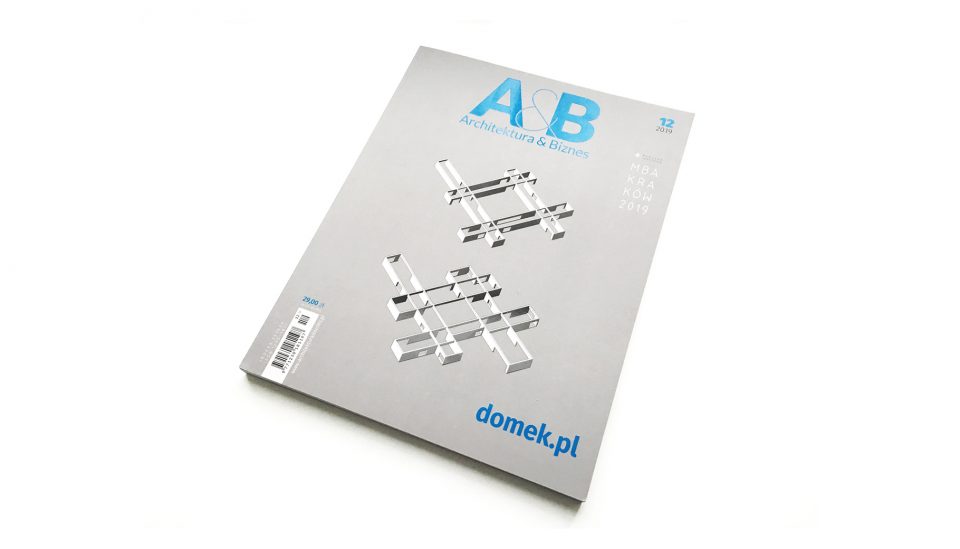
#House
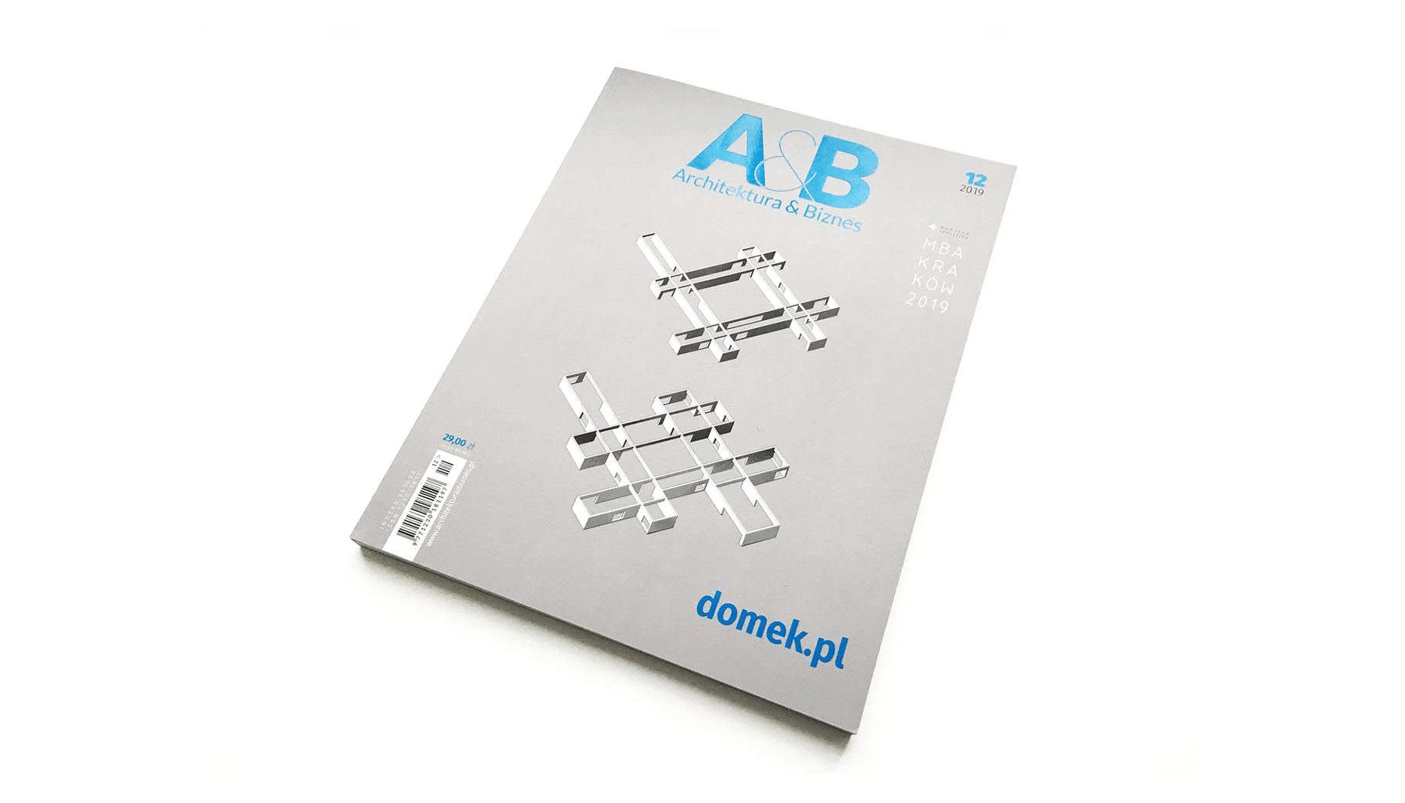
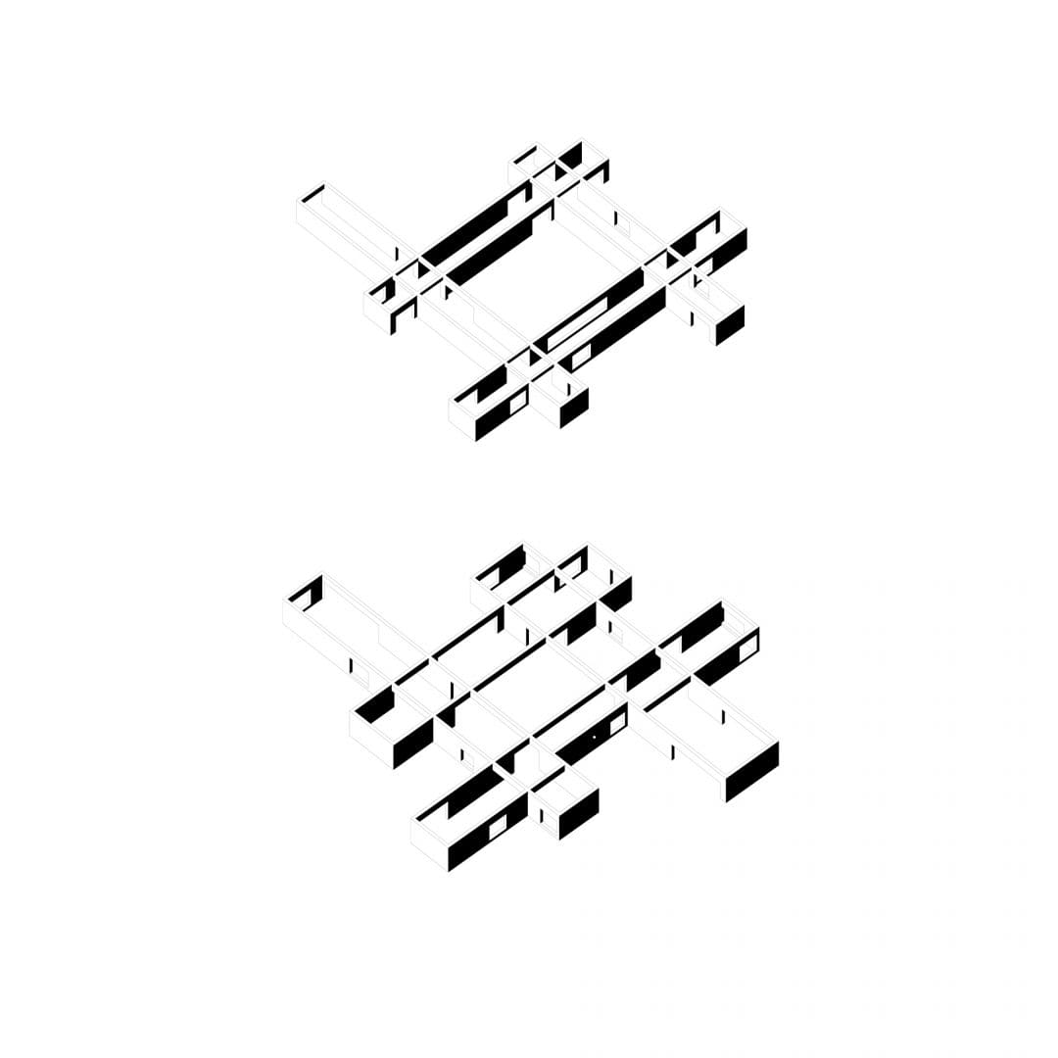
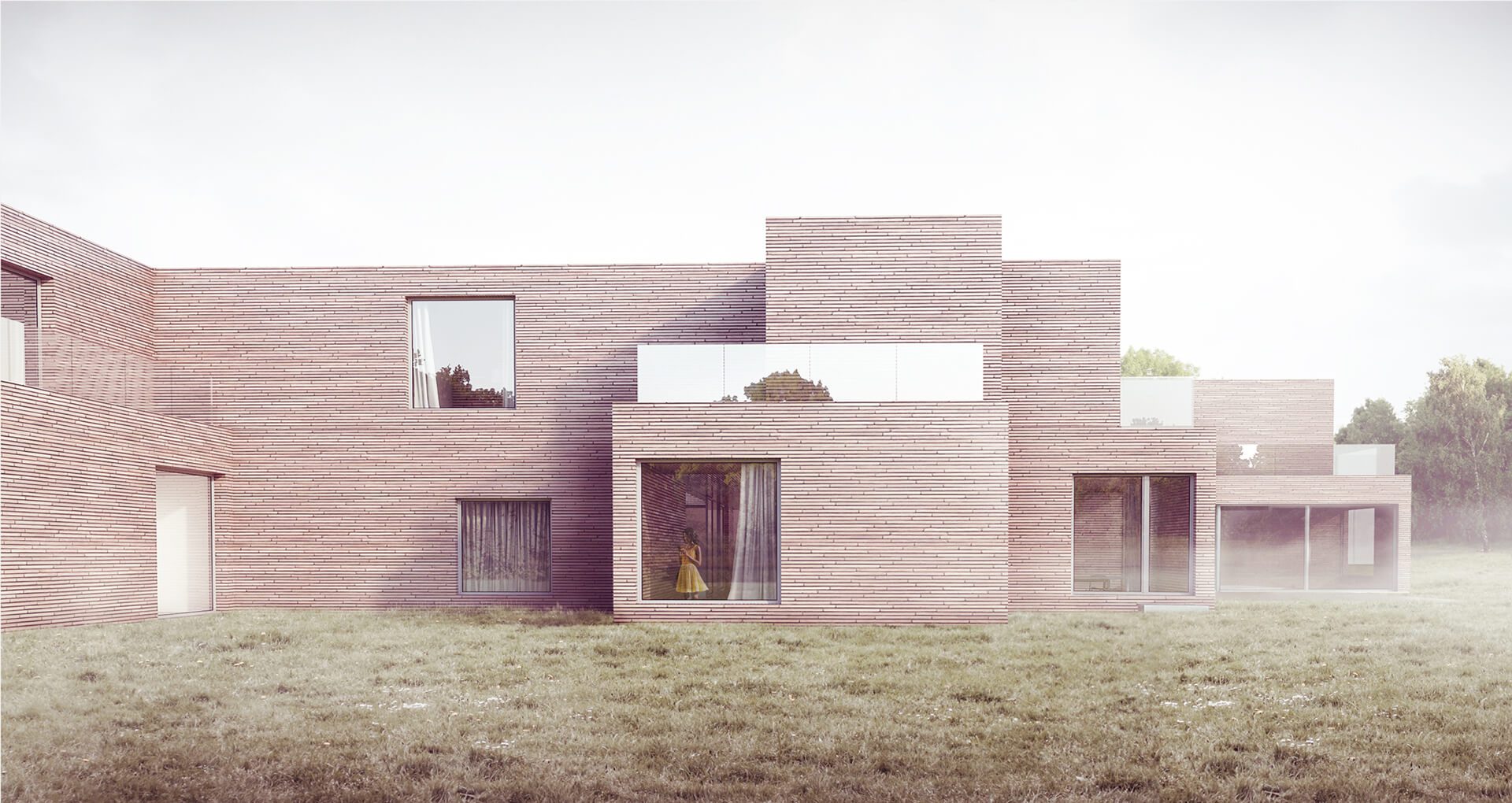
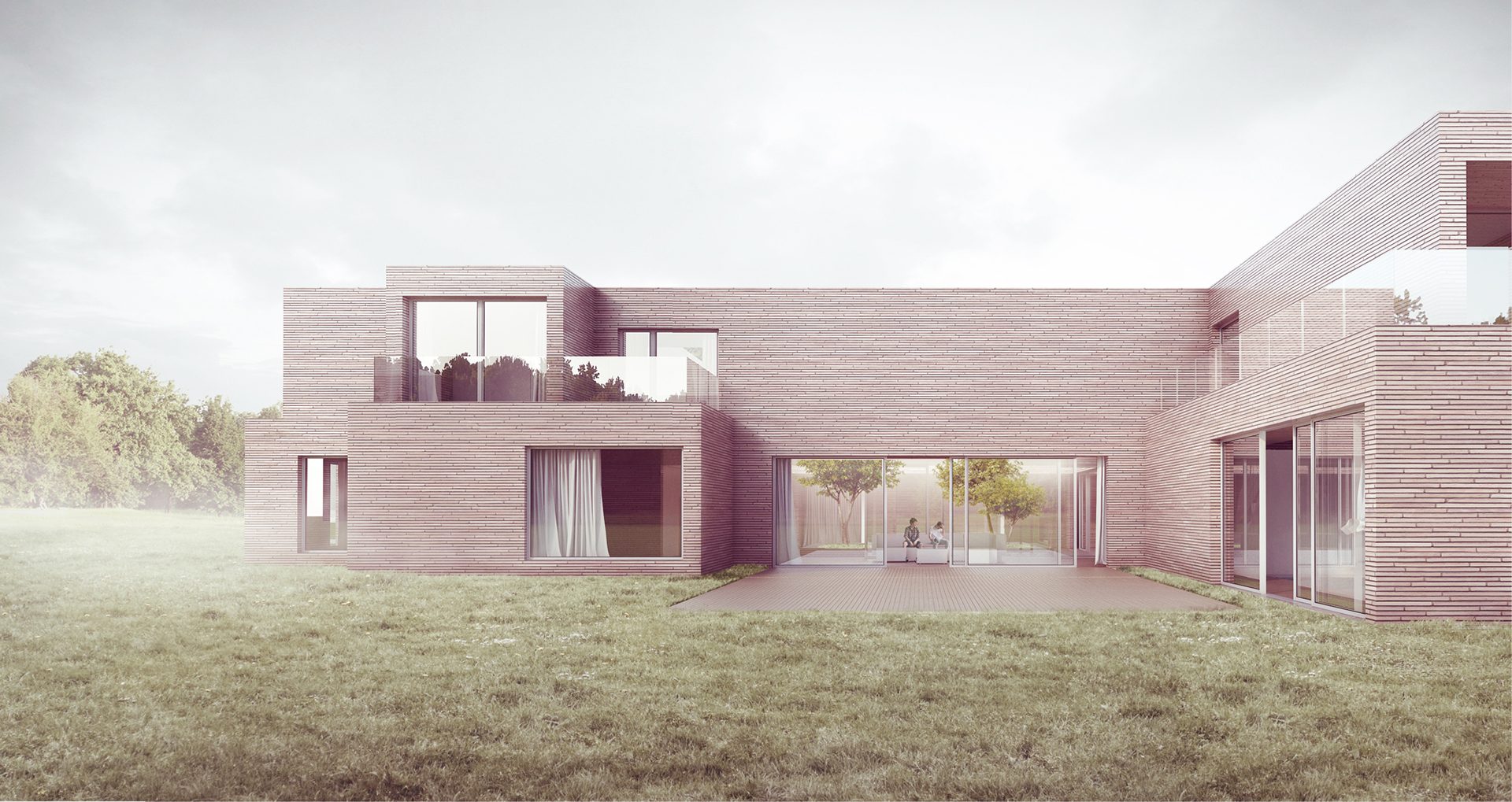
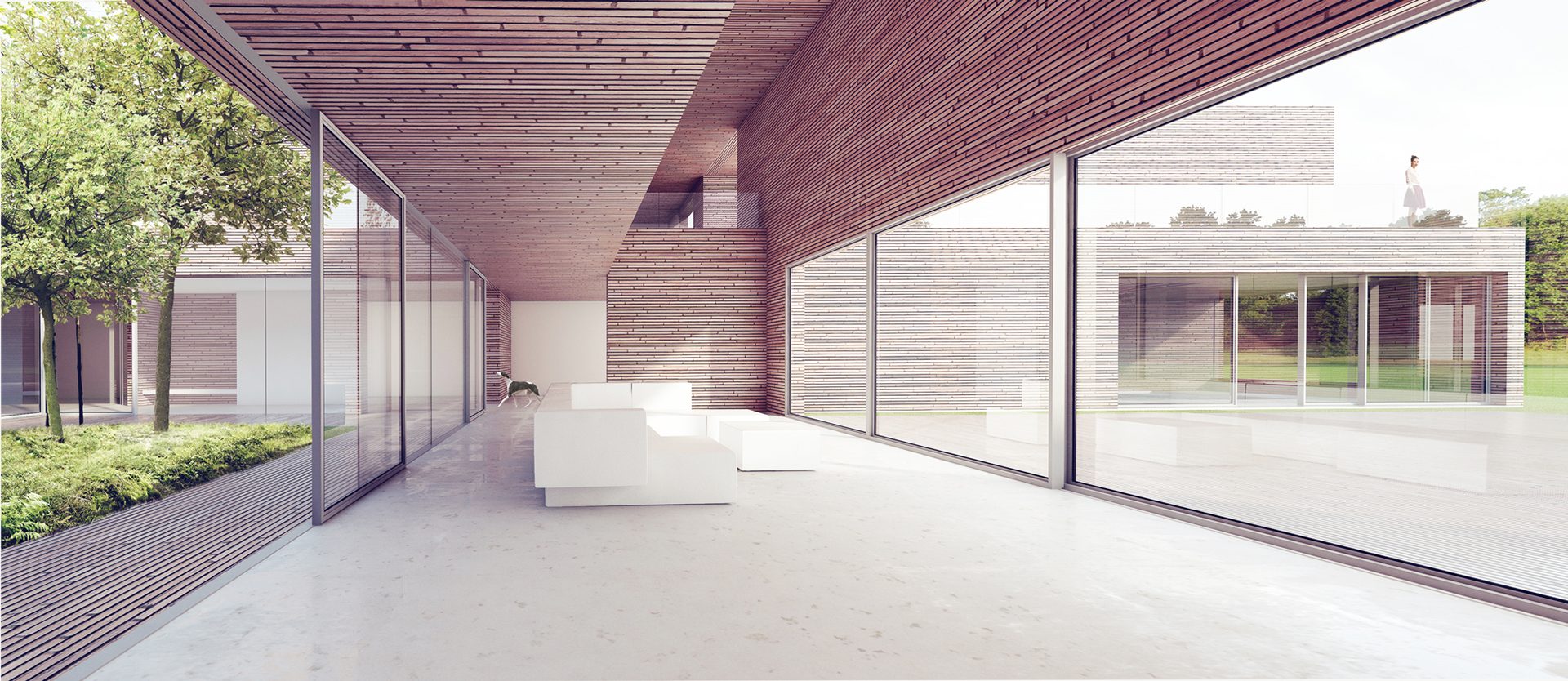

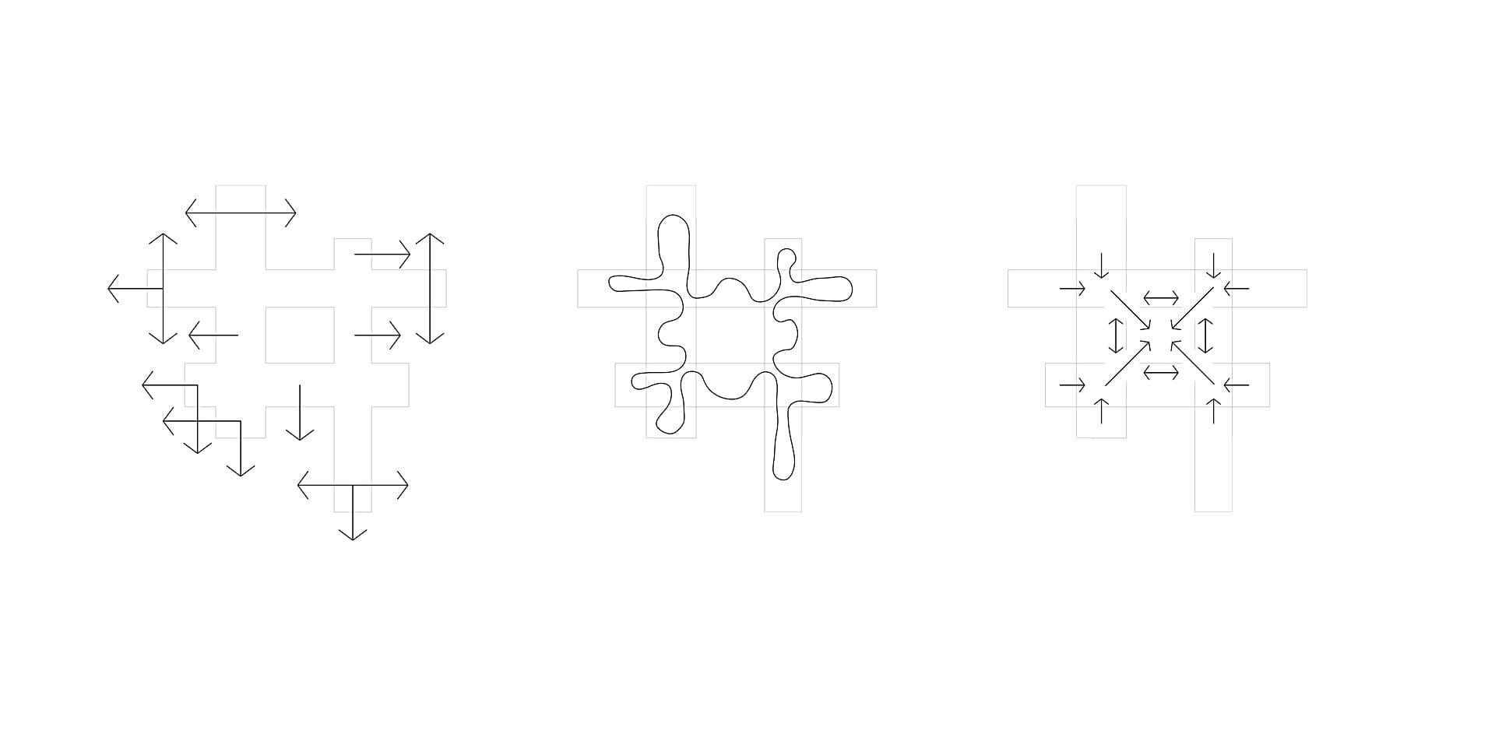
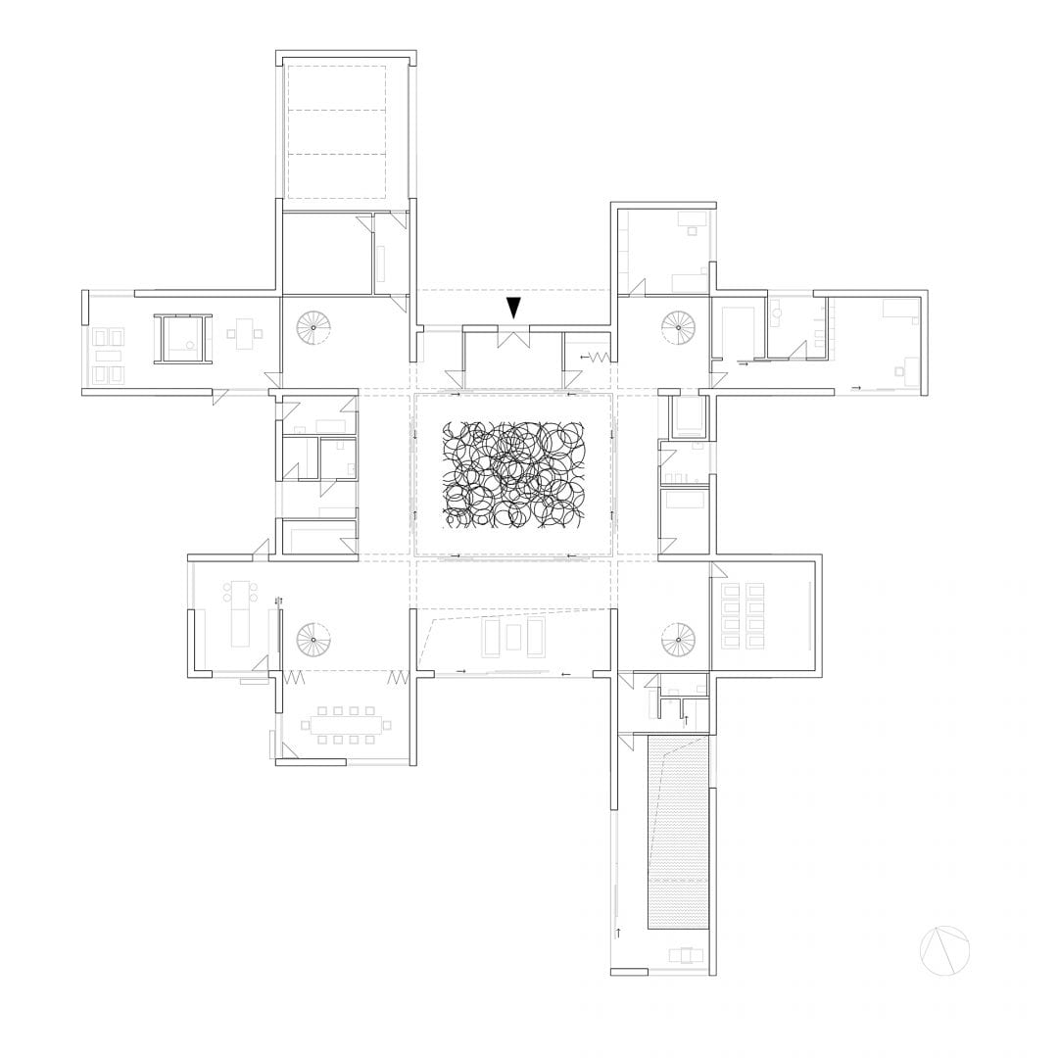
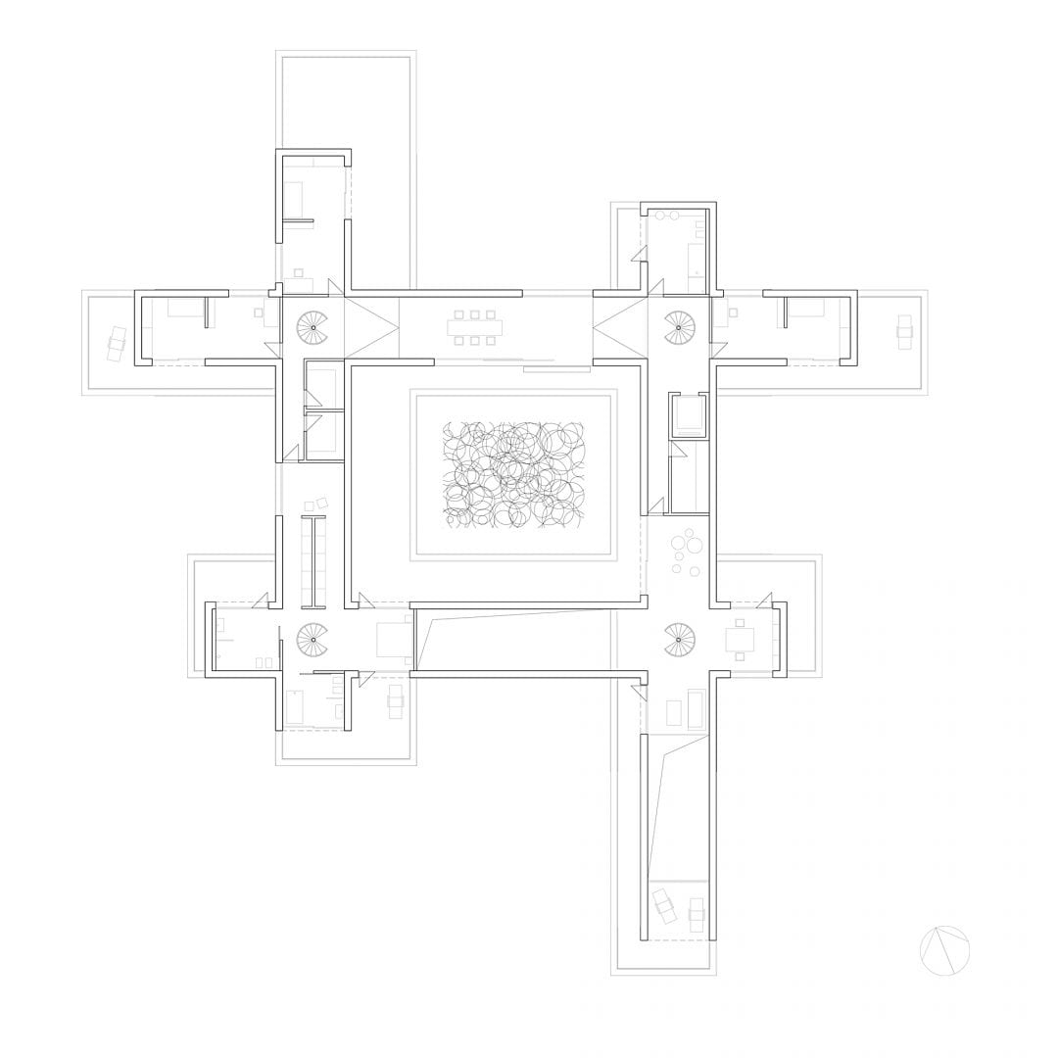
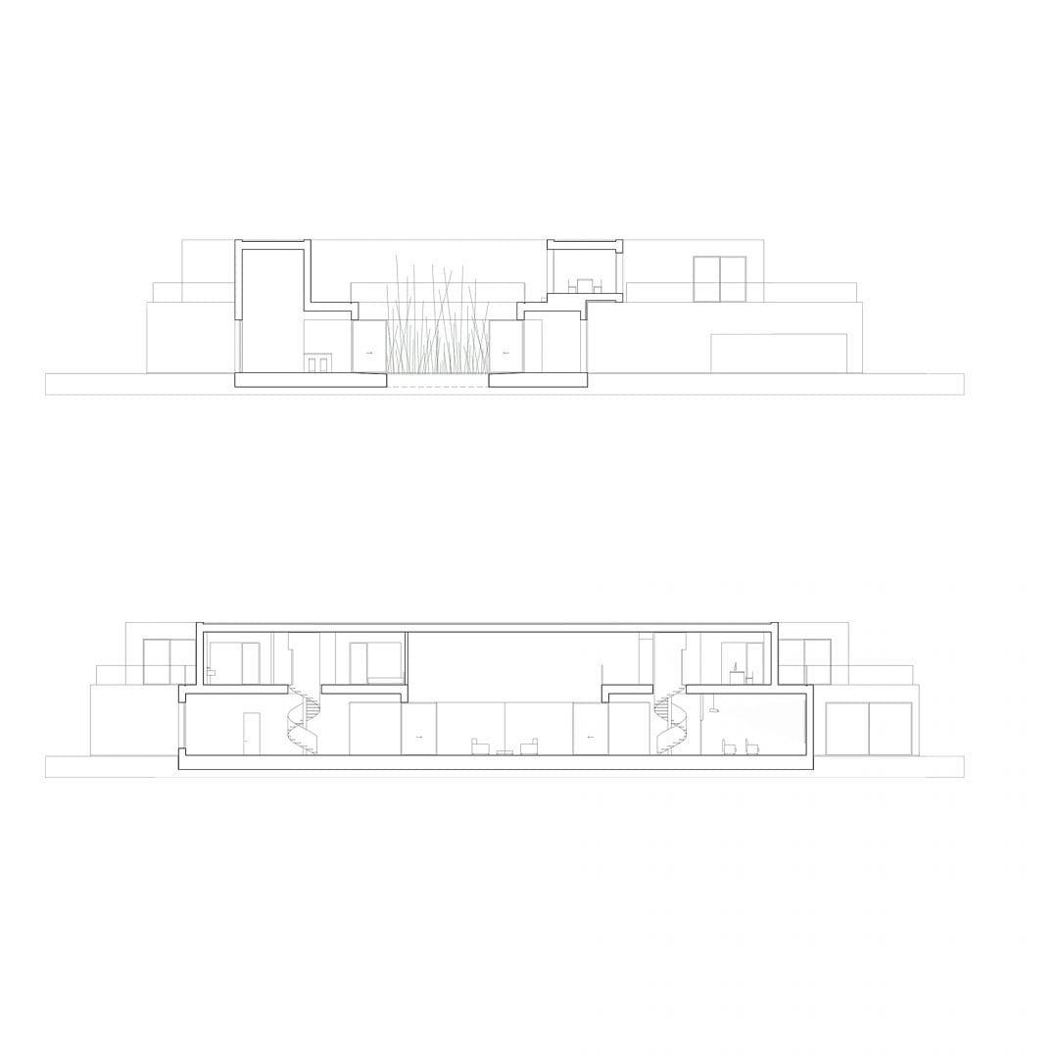
#House
Category: Houses, Residences
Client: Private
Year: 2015
Status: Competition Entry
Area: 1000 m2
Location: near London, England
Renderings: Sebastian Grochowski
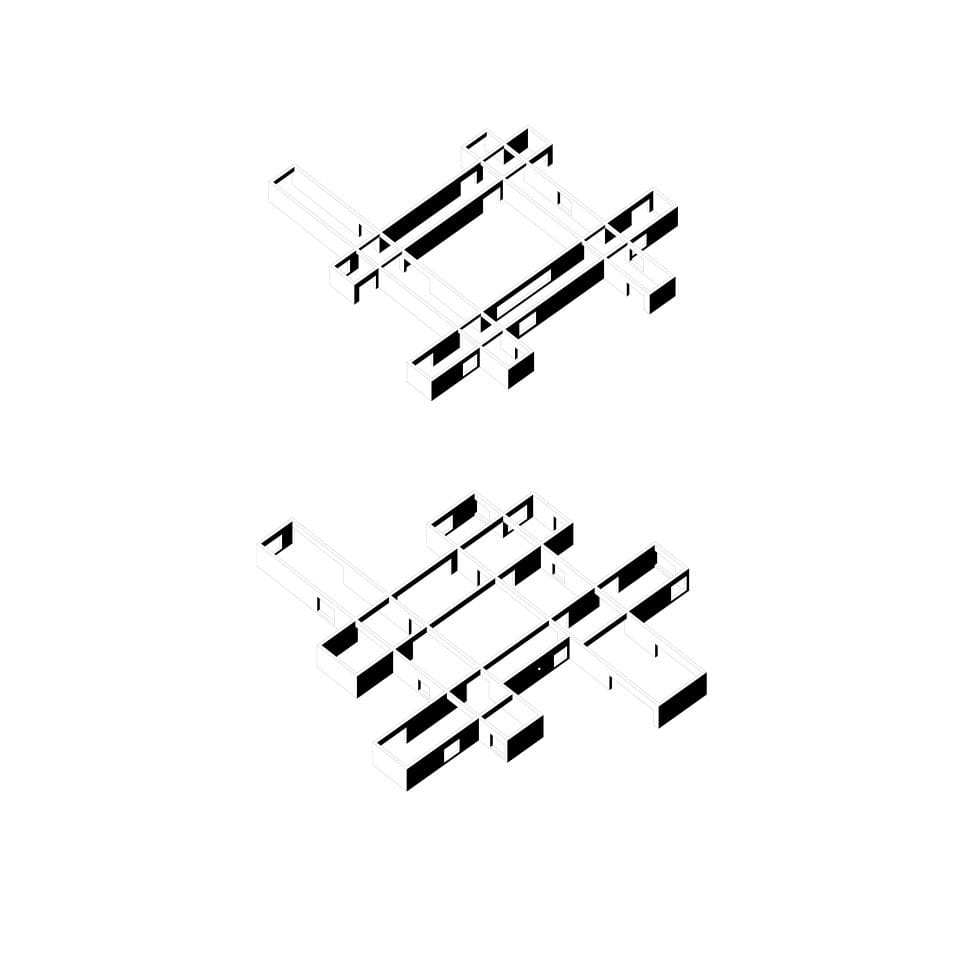
Axonometric Diagram
The expressive composition of the #House built of 8 intersected cuboids is planned around a central patio. As a result all main rooms open up to a surrounding landscape creating individual, unique relations between the interior and the immediate surrounding. Centrally placed garden ensures continuity of the ambient nature and its constant presence in the building’s interiors. While on the ground floor there are exits onto the property from most of the rooms, a series of roof terraces with an extensive view was designed for every room on the upper floor.
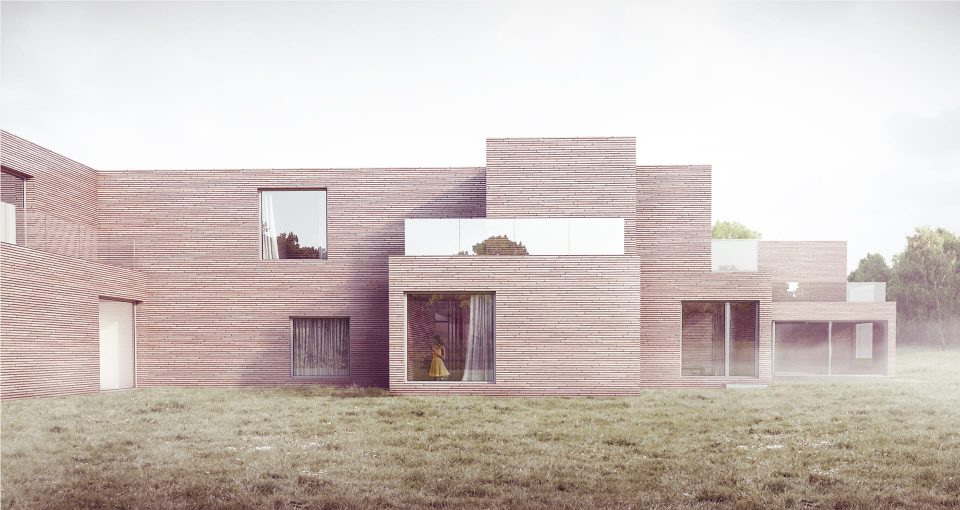
#House
The space of the house is divided into series of smaller rooms by concentrically arranged intersecting bearing frames. All the rooms can be used independently or may work together. The centrally placed patio, destined mostly for inhabitants’ use is easily accessible from all four corners, where a circulation paths with spiral staircases were designed. This organisational solution of the space ensures a large dose of privacy for every part of the house and draws attention to the nature. Additionally, it provides a series of diverse areas for interaction between home-users allowing this majestic residence to gain more human scale with pleasant interior spaces.
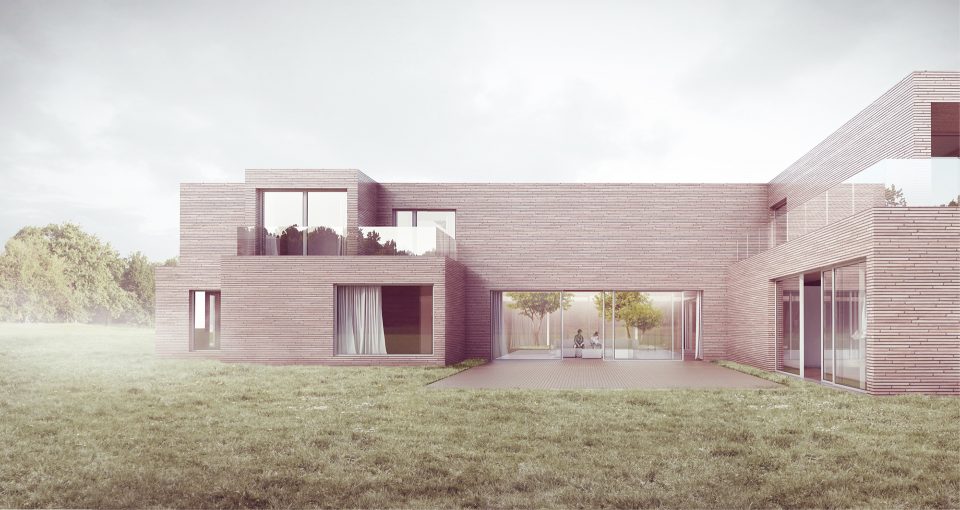
#House
The form of the #House reflects consequently pursued idea – a design scheme – in which every single element has its own peculiar place, with the possibility for modification at the same time. Precise selection of materials (long brick, concrete) and the reduction of the means of expression emphasise the lucid construction in which the abstract form and physical structure constitute a coherent unity.
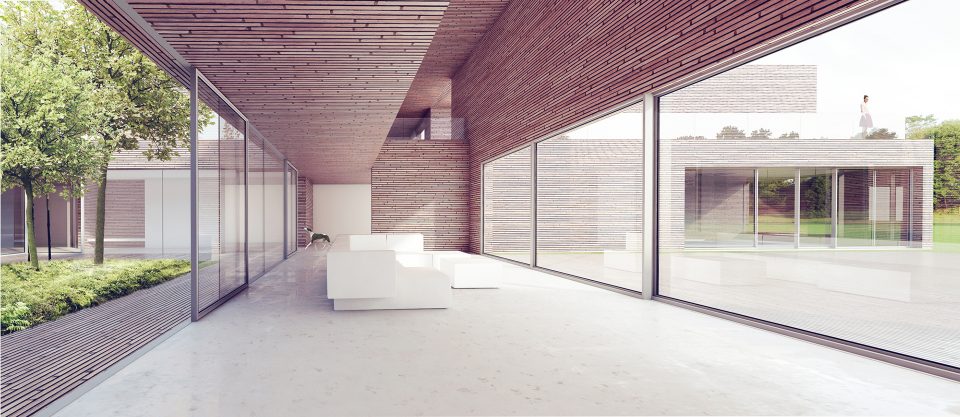
Living Room Interior View

Situation Plan
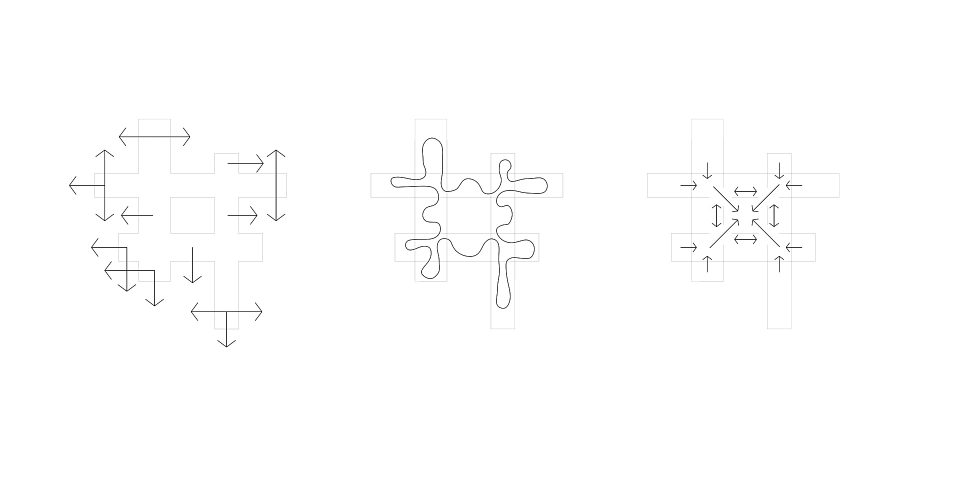
Concept Diagram
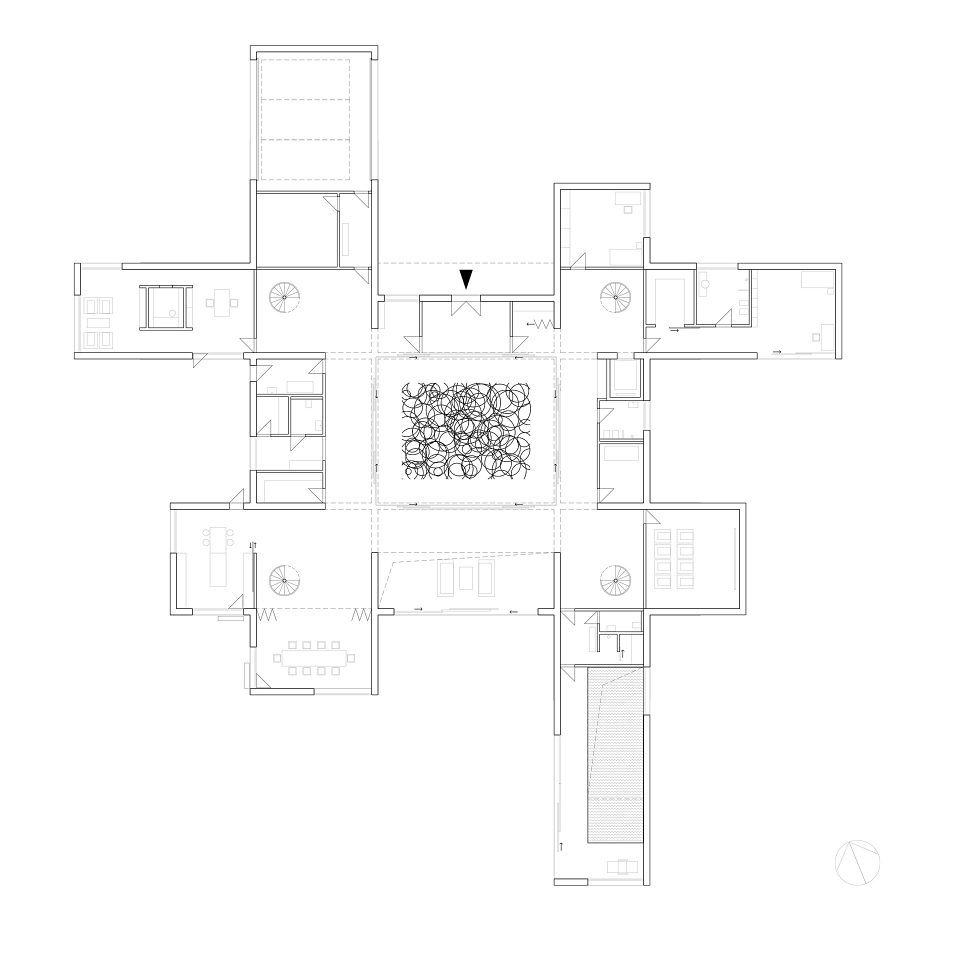
Ground Floor Plan
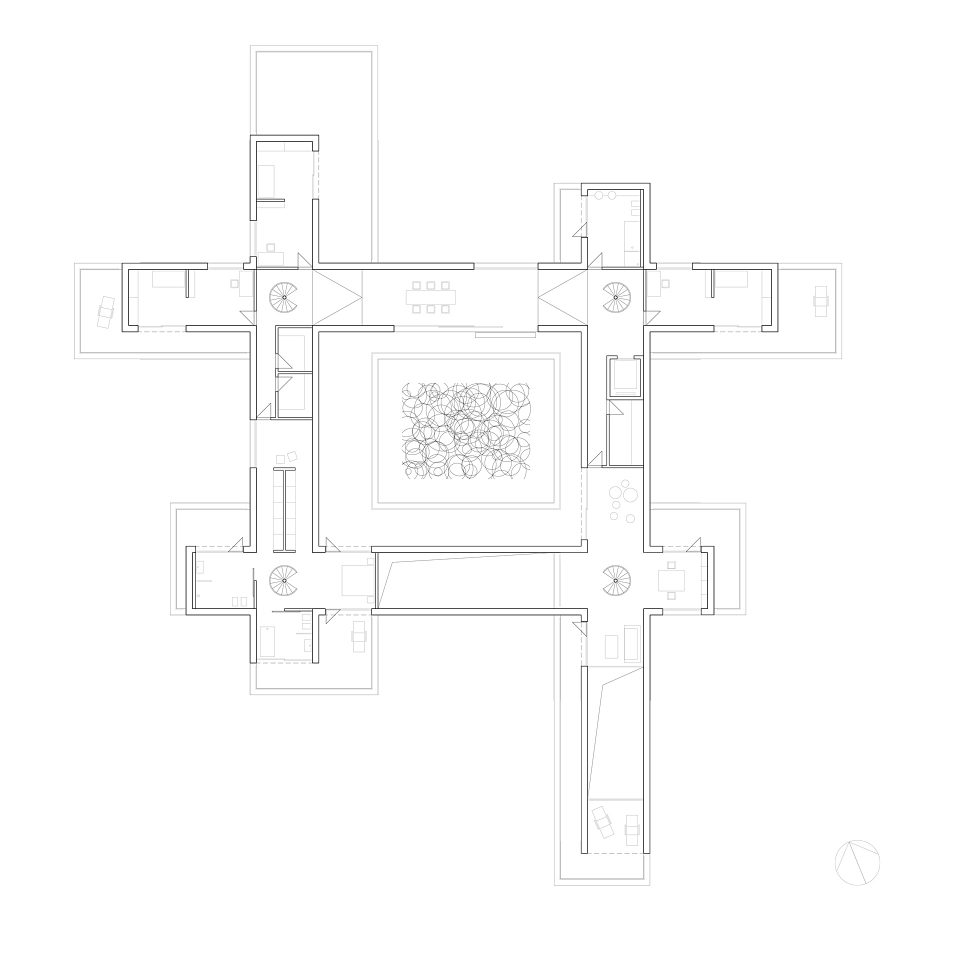
First Floor Plan
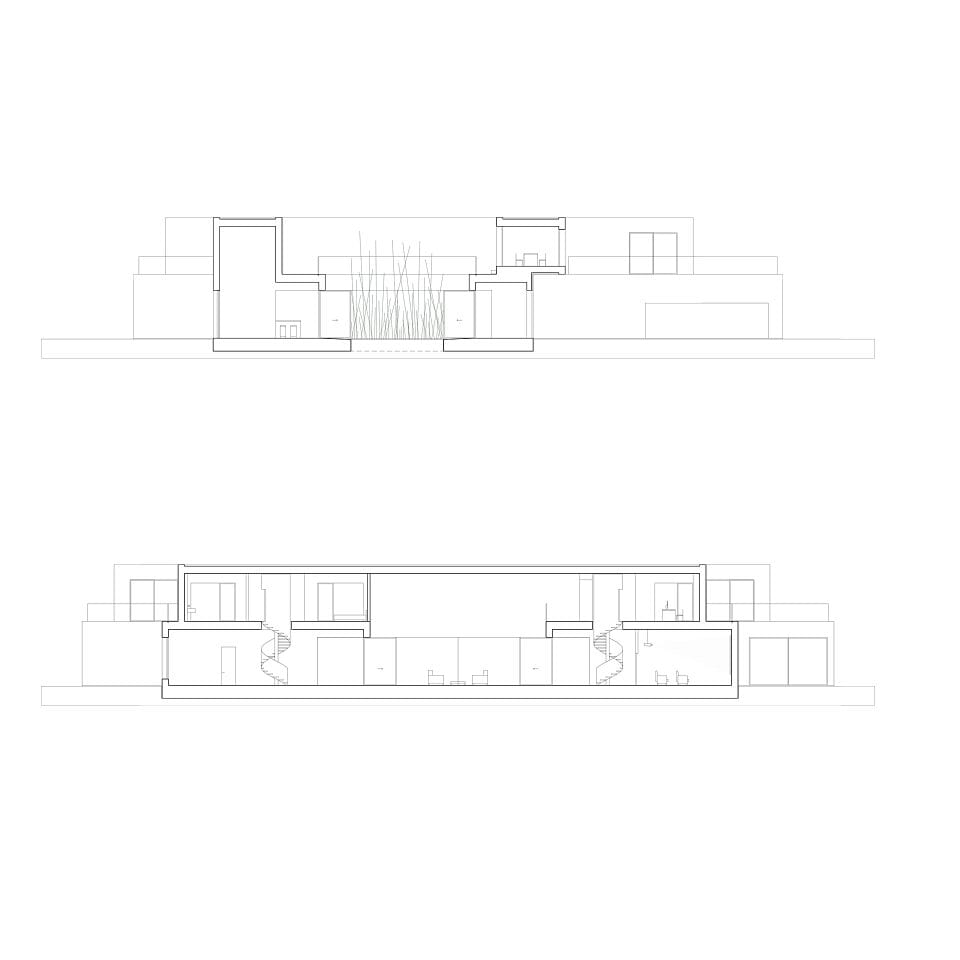
Sections